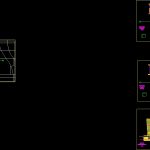ADVERTISEMENT

ADVERTISEMENT
Unifamily Urban Housing DWG Block for AutoCAD
STRUCTURAL SYSTEM OF BEARING WALLS AND METAL BRACING STRUCTURES THAT SERVING BUTTRESSACCESS RAMPS FOR DISABLES TO THE SECOND LEVEL AND AIRBRUSH WORKSHOP IN THE FIRST LEVEL
Drawing labels, details, and other text information extracted from the CAD file (Translated from Spanish):
longitudinal cut a-a
Raw text data extracted from CAD file:
| Language | Spanish |
| Drawing Type | Block |
| Category | House |
| Additional Screenshots |
 |
| File Type | dwg |
| Materials | Other |
| Measurement Units | Metric |
| Footprint Area | |
| Building Features | |
| Tags | apartamento, apartment, appartement, aufenthalt, autocad, bearing, block, bracing, casa, chalet, dwelling unit, DWG, haus, house, Housing, logement, maison, metal, ramps, residên, residence, serving, structural, structures, system, unidade de moradia, unifamily, urban, villa, walls, wohnung, wohnung einheit |
ADVERTISEMENT
