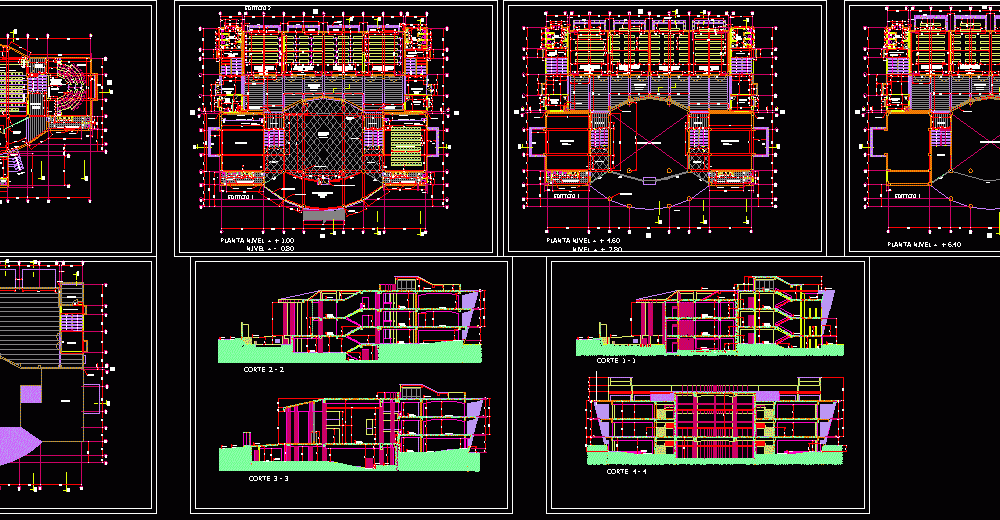
Universitary Classrooms DWG Full Project for AutoCAD
ARCHITECTURAL PROJECT OF UNIVERSITARY CLASSROOMS
Drawing labels, details, and other text information extracted from the CAD file (Translated from Spanish):
male bathroom, concrete seen, floor: laminated wood, ladies bathroom, integral system pfk mechanical fastening, corridor, lobby, entrance bridge, entry portico, living room tv, floor: laminated wood, floor: wood, duct, office, toilet, floor: porcelain, floor: slab, cladding: aluminum, cladding: aluminum, floor: ceramic, empty on vestibule, reading room, basement: ceramic, concrete parapet, laboratory, entrance box in aluminum structure, trash chute , general planimetry, built fence, exit, garden, sidewalk, entrance, pergola, interior track, parking, ramp, general terrace, retaining wall, typical: flashing on floor, wall and ceiling, partition, roof, melamine, classroom type i , escape, floor: parquet, stage, foyer, veneer: wood, screen – slate, auditorium, bathroom, cabin, track, hall, classroom type II, roof, library
Raw text data extracted from CAD file:
| Language | Spanish |
| Drawing Type | Full Project |
| Category | Schools |
| Additional Screenshots |
 |
| File Type | dwg |
| Materials | Aluminum, Concrete, Wood, Other |
| Measurement Units | Metric |
| Footprint Area | |
| Building Features | Garden / Park, Parking |
| Tags | architectural, autocad, classrooms, College, DWG, full, library, plant, Project, school, sections, universitary, university |
