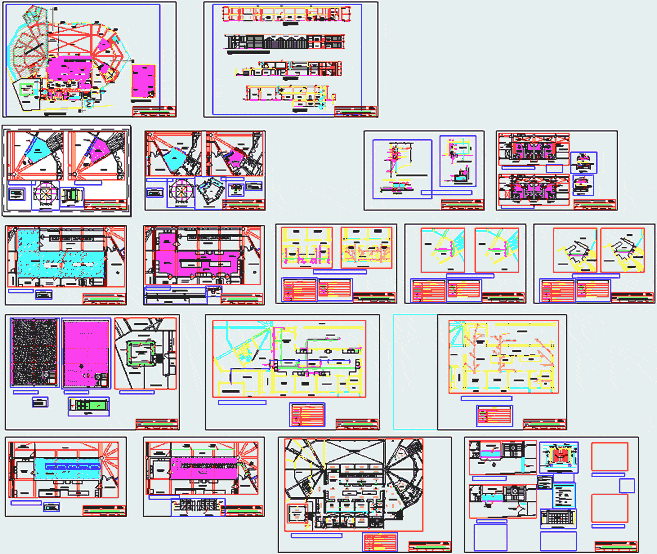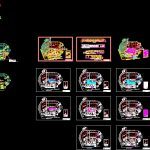
University Dining Hall DWG Block for AutoCAD
Plants; facilities; university canteen improvement.
Drawing labels, details, and other text information extracted from the CAD file (Translated from Spanish):
l. mario barrios m., distribution plant first floor and basement, improvement of the university dining room, lamina :, project :, design:, jose maria guevara towers, drawing: cad drawing, university infrastructure office, project unit and physical plant , national university jorge basadre grohmann-tacna, technical specifications, overlays :, foundations:, columns, steel, beams, reinforced concrete, coatings, ground, masonry, – avoid splices and overlaps in areas of maximum effort, – empty columns moored to the walls in toothed form, general notes, – cure concrete by wet way, powerhouse, machine room, fuel, ramp, toilet, garbage, pastry, dep., forklift, laundry, warehouse, general, general washing, dining room employees, control merchandise, empty, refrigerator, pots, dry storage, vegetables, storage, kitchen, dietitian, administration, boss, snack, self-service, dining room, control, washing, mailbox type standard to city univers itaria, wardrobe, males, ss.hh., ladies, comes from the public network, grease trap, cistern, gutter, pump, exit point for cold water, sanitary tee, gate valve, symbol, description, legend, registration threaded, exit point for drain, plant: elevated cold water tank, cut: cc, plant: hot water tank, plant: cistern, service yard, sh-males, sh-ladies, first floor, administrative, conservative , shelf, table, frozen, cold, administrative use, staircase and, wardrobe, general deposit, basement floor, specific deposit, deposit, general pastry, provisionally offices, provisionally: offices, deposit in basement, court c – c, court b – b, wardrobe – ladies, store of vegetables, cut a – a, right lateral elevation, general deposit, projected floor dining room, symbolism, beam, col., wall, existing plywood door, use environment, alavado, detail pending, plant to remodel dining room, resanes and general painted with enamel, possibility of mechanical ventilation, distribution according to products, concrete meson to be coated with stainless steel, stainless steel cladding in concrete meson, detail in plan, concrete countertop to be coated with stainless steel, det. veneer in meson, ceramic veneer, kitchen area, environment, free area, removal of metal grid in poor condition, placement of metal grid, metal grid plant, xx cut, concrete base, anuglo and planita metal grid, base for kitchen, floor polished cement, projected plant snack, plant to remodel snack, projected kitchen, plant to remodel kitchen, projected plant basement, plant to remodel basement, basement, elevator, enclosure of room with aluminum partition and transparent glass, projected plant self-service, plant to remodel self-service, enclosure with aluminum and glass structure, module of existing attention for students, glass, administrative area, projected plant machine room, work area, catwalk, projected plant dressing rooms, plant to remodel area dressing rooms, dressing men , plant, urinal, laundry, dressing ladies, placement of sinks vitrified slab, place iron gate, place port a of iron, sterilizer, place grid, close empty, expand work area, independent, refrigeration: revision and general repairs, revision, repair or change of equipment of warehouses, maintenance and cleaning, tank and tank high revision and repairs, change total floor in kitchen, general repair sist. water and drain repair kitchens, accessories and equipment, repair ducts and install air extractors, close, wood partition, adapt to walls of the environment, use as a garbage tank, resanes and general interior and exterior painting with enamel throughout the dining room, coating in stainless steel equip with bakers, implement, laundry in stainless steel, install sinks, cuts and elevations of the dining room, extractors to avoid odors in offices, privatize self-service area with partitions, temporary partition, change of floor, painting, repair water, drain, equipment, kitchens, gutters, registers, ducts, chimneys and others, sub divide, paint walls with enamel organize, vent. mechanical, according to elevation, existing beam, detail mooring of wall, microporous, plastic foam and rubber, metal sheet fluted, work area, brick wall, finish tarrajeo and painted with enamel, removal of metal grate, plant projected area work , plant to remodel work area, retreat metal fence existing, enclosure of environment with brick wall, projection of metal door, placed of striated metal plate, placement of metal door in entrance to dining room, simple concrete, projected plant refrigeration, improvement of walls in freezer and cold, plant to remodel refrigeration, improvement of mur
Raw text data extracted from CAD file:
| Language | Spanish |
| Drawing Type | Block |
| Category | House |
| Additional Screenshots |
 |
| File Type | dwg |
| Materials | Aluminum, Concrete, Glass, Masonry, Plastic, Steel, Wood, Other |
| Measurement Units | Metric |
| Footprint Area | |
| Building Features | Deck / Patio, Elevator |
| Tags | aire de restauration, autocad, block, College, dining, dining hall, Dining room, DWG, equipment, esszimmer, facilities, food court, hall, improvement, lounge, plants, praça de alimentação, Restaurant, restaurante, sala de jantar, salle à manger, salon, speisesaal, university |
