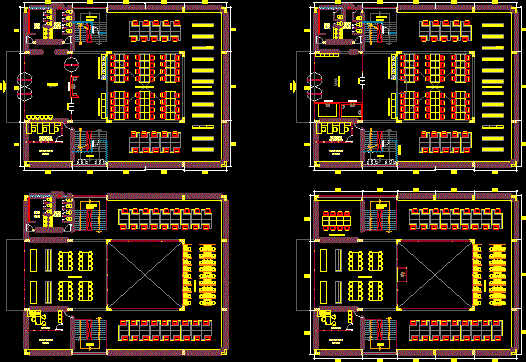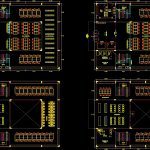
University Main Libarary DWG Full Project for AutoCAD
Project Central Library of University
Drawing labels, details, and other text information extracted from the CAD file (Translated from Spanish):
npt, esc, capital, block, control, wake up, sleep, power, sup, end, av., start, insert, pant, block, pause, rollo, inter, pet SIS, impr, p, num, block, ins, sup, start, start, av. p, breakdown, start, intro, control, init, altgr, init, alt, reception, access, lobby, electronic files, s.h. var., s.h. dam., cleaning repair, computerized catalog, sensor, do you copy, cleaning deposit, reading room, search room, s.h. var., s.h. dam., director, book deposit, do you copy, cleaning deposit, media library, newspaper library, book deposit, reception, access, lobby, electronic files, s.h. var., s.h. dam., cleaning repair, computerized catalog, sensor, do you copy, cleaning deposit, reading room, search room, director, book deposit, do you copy, cleaning deposit, media library, newspaper library, book deposit, slogan, Attention, private room
Raw text data extracted from CAD file:
| Language | Spanish |
| Drawing Type | Full Project |
| Category | Misc Plans & Projects |
| Additional Screenshots |
 |
| File Type | dwg |
| Materials | |
| Measurement Units | |
| Footprint Area | |
| Building Features | |
| Tags | assorted, autocad, central, DWG, full, library, main, Project, university |
