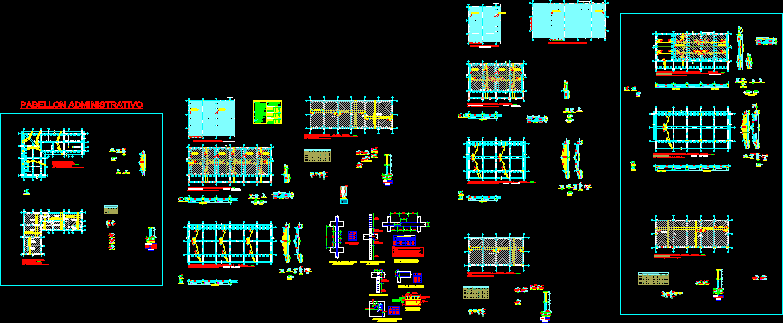
Upgrades To Classroom Buildings Las Mercedes, Piura, Peru DWG Detail for AutoCAD
Technical Specifications, general details, foundation and lightened concrete.
Drawing labels, details, and other text information extracted from the CAD file (Translated from Spanish):
stirrups, stribucion of stirrups according to picture, of slab, regional government of piura, regional infrastructure management, project management studies, draft:, flat:, place:, district:, province:, Department:, responsible professionals:, scale:, date:, sheet:, arq. franklin chavez towers, arq. franklin chavez towers, plant, plastic seal, microporous jebe, roof lightened first floor pavilion, esc, note the flattened walls will be lifted before the casting of the columns, armed in two senses, roof lightened second floor pavilion m., esc, note the flattened walls will be lifted before the casting of the columns, var., vpa, var., vpa, beam, esc, variable sole, esc, beam, esc, beam, esc, axis of symmetry, beam, esc, beam, esc, beam, esc, rest, beam, esc, esc, Related searches, esc, note for the trace of axes take into account architectural plans, equal cm. for iron of cm. for, splices over the being the splicing length, for lightened beams the lower steel is, join in a consultation with the designer., the percentages specified increase the length of, in case of not splicing in the areas indicated with, not splicing more than the total area of the same, note, section, lower reinforcement, mts values, overlapping, upper reinforcement, anyone, beam, specified, bending detail of stirrups, in columns beams, specified, standard hook detail, column auction, rest, lightened beams, overcoming, foundation, stirrups, stribucion of stirrups according to picture, column anchoring, esc, in running foundation, threads, wires each, nomenclatures used ntn level of natural terrain. nfc foundation fund level. nfe excavation background level. npt finished floor level. nvt level of path completed. nlt finished slab level. nfz level of foundation foundation., stirrup stirrup, typical detail, concentration of stirrups, in columns, rest, rest, vertical reinforcement splicing, splicing as maximum, in columns plates, of reinforcement, beam sill, floor, kind, er floor, of the floor, wires, wires, wires, wires, iii, nlt, column elevation, esc, wires, column, plastic seal, microporous jebe, esc, cut, wires, column, stuffed joint, columneta, esc, columneta, esc, sill, esc:, variable of, variable, beam, esc:, cut, vpa, beam, beam cut, still sound, beam cut, vpa, vtpa var., court of, beam cut, beam, beam cut, nlt, foundation beam, beam, esc, beam, esc, filling, esc, cut, steel temp., beam, esc, beam, esc, nlt, cut level change in foundation plate, classroom overloads, passage, vpa, rooftop overhead, beam, esc, beam, esc:, cut, denied lightening, beam, esc, esc, beam, esc, vpa, esc, lightened, steel temp., they fold, horizontal, horizontal, they fold, parapet at peace tiles, rto., concrete concrete single concrete foundations concrete concrete large-sized cyclopeo of maximum size concrete pavements sidewalks bricks sports slab patio training concrete reinforced slab foundation beams: f’c overcrowding f’c columns tank f’c tank f’c fence beams lightened slabs f’c steel corrugated grade fy masonry the unit of mason
Raw text data extracted from CAD file:
| Language | Spanish |
| Drawing Type | Detail |
| Category | Construction Details & Systems |
| Additional Screenshots |
    |
| File Type | dwg |
| Materials | Concrete, Masonry, Plastic, Steel |
| Measurement Units | |
| Footprint Area | |
| Building Features | Deck / Patio |
| Tags | autocad, buildings, classroom, concrete, dach, dalle, DETAIL, details, DWG, escadas, escaliers, FOUNDATION, general, lajes, las, lightened, mezanino, mezzanine, PERU, piura, platte, reservoir, roof, school, slab, specifications, stair, technical, telhado, toiture, treppe |
