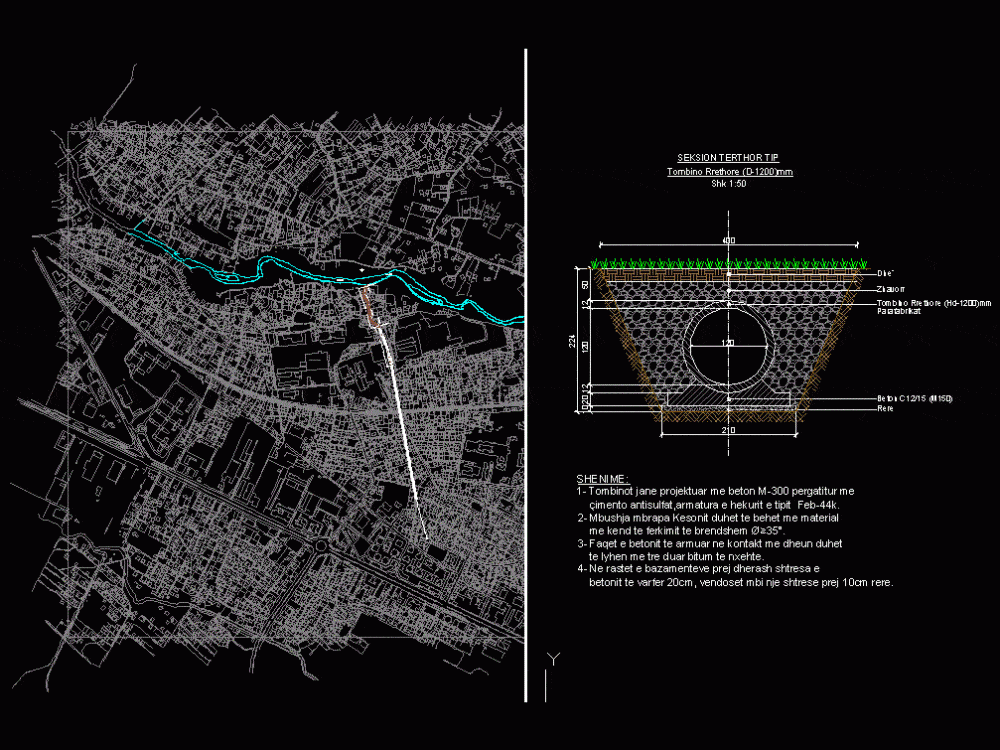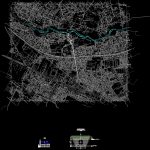
Urban Drainage DWG Full Project for AutoCAD
The content of the project: an open channel dimension
Drawing labels, details, and other text information extracted from the CAD file (Translated from Albanian):
As seen, Name: longitudinal profile, Water and sanitation, tirane, JSC, Director dep. ing, ing. Ferdinand petrela, year, Design director, ing. Anisa zaka, projected, ing. Laurette room, azhornoi, ing. Laurette room, topography, Hamit parlataku, In the street, Investors: sh.a., Object: reconstruction of sewerage network, z.i., z.i. No., Snow in tirana, Brick factory, factory, Street, Road mark, Street, KESON, Progressive distance, Partial distance, depth, Quote the project, Quit the land, Number of points, slope, Circular tombstone, Longitudinal profile, Vertical rate, Horizontal scale, segment, Line land, Circular tombstone, The beginning of the projected channel, Finishing the projected channel, Relative quotations, Circular tombstone, writ, Cross-section type, Notes: The tombs are designed with concrete prepared with iron type back filling type material. It has to be made with a material of internal friction. Reinforced concrete slabs in contact with earth must be painted with three hints of hot bitumen. In the case of poorly ground concrete substrates, placed on a sandy layer., Circular tombstone, milestones, milestones, milestones, milestones, beton, sand, Circular tombstone, prefabricated, gravel, New new circular, New pipeline planimetry, Designation: the new sewer network plan, Technical new new sewerage network will be constructed with circular tombino segment discharge point will be the river of Tirana. Existing discharges of residential buildings should be moved to the collector wells shown in the plan. To receive updates to the engineering network to apply the technical security rules for these works. To apply the technical condition for the network at the points where the water supply is disconnected with the sewage system. To be implemented with the project’s perfection designed by the technical branch., As seen, Water and sanitation, tirane, JSC, Director dep. ing, ing. Ferdinand petrela, year, Design director, ing. Anisa zaka, projected, ing. Laurette room, azhornoi, ing. Laurette room, topography, Hamit parlataku, In the street, Investors: sh.a., Object: reconstruction of sewerage network
Raw text data extracted from CAD file:
| Language | N/A |
| Drawing Type | Full Project |
| Category | Water Sewage & Electricity Infrastructure |
| Additional Screenshots |
 |
| File Type | dwg |
| Materials | Concrete |
| Measurement Units | |
| Footprint Area | |
| Building Features | |
| Tags | autocad, channel, content, dimension, drainage, DWG, full, kläranlage, open, Project, treatment plant, urban |
