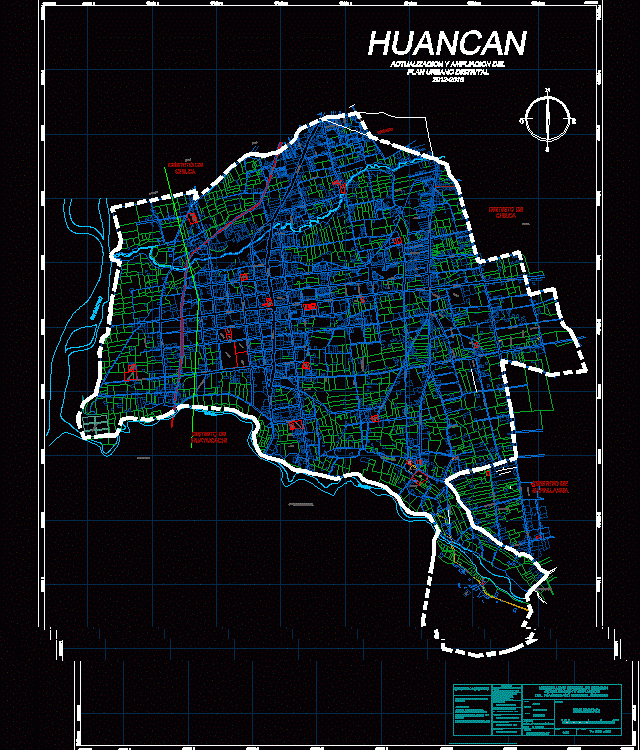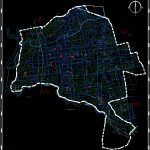
Urban Plan HuancÁN DWG Plan for AutoCAD
Basic Urban Plan of Huancan – Huancayo
Drawing labels, details, and other text information extracted from the CAD file (Translated from Spanish):
revisions, region:, province:, district:, plane:, junin, huancayo, mayor:, huancan, drawing cad:, update and extension, district municipality of huancan, basico, observations :, scale:, date:, regidores :, abog william solano poma, felix paulino carhuallanqui, approved by:, municipal manager, arq. james ibarra damian, ruben huanca bernaola, hugo montero orellana, nancy ticse adauto, idoneo quispe bernaola, sub manager of urban development, mr. george foreman romani molina, supervisor: technical team: cotecem – arge consortium, consultant – plan chief, arq.miguel angel rios marin, the plan is expansion of two approved studies, jr. jose olaya, jr. alfonso ugarte, av. the liberators, jr. la cantuta, jr. amazonas, av. progress, jr. breña, jr. junin, jr. grau, jr. independence, jr. cahuide, jr. auray, jr. conception, jr. chasqui, av. general cordova, jr. centenary, jr. cantuta, ruins of warivilca, jr. warivilca, jr sucre, jr. tupac amaru, sports crockery, channel, river chanchas, bridge, jr. kipus, psje. angle, jr. the liberators, jr., pj., sporting goods neighborhood boxes, college alfonso ugarte, huari park, jr. pichas, jr. ucayali, av. warivilca, jr.amazonas, jr. concord, jr. jose carlos mariategui, jr. progress, stadium, huari cemetery, jr. the curacas, jr. yachashuasi, jr. Yachayhuasi, Huancan General Cemetery, Pan-American South, Jr. huancayo, jr. catalina huanca, jr. fidel hinostroza, av. railroad, jr. hope, jr. los angeles, rio mantaro, javier heraud school, huacan general stadium, sports complex, posta huancan, san sebastian, equipment, health post, jr. brazil, municipal equipment, sports slab, area reserved for equipment, recreational center, los angeles cemetery, mantaro equipment, jr. arwaturo, av. maximo perez, area destined, for coliseum, our mrs. del carmen, piced huancan, mdh, square, main, mini huancan village, neighborhood mantaro, community site, area of contributions, neighborhood porvenir, sports slab, b. center north side, neighborhood progress, kindergarten, church, neighborhood independence, neighborhood huarivilca, district auquimarca, the Incas, oxidation lagoon, main square, pje., jr. tahuantinsuyo, psje. balbuena, psje. jerusalen, psje. paucarchuco, psje. cactus, .jr. preserve coto, jr. marcavalle, jr. Jose C. mariategui, jr. san martin, jr. Simon Bolivar, Jr. bolognesi, jr. curacas, jr. andres a. caceres, jr. santiago carhuamaca, jr. san sebastian, jr. san bartolome, psje. buenos aires, llamus pampa, llamus, huanya, azapampa, huayllaspanca, barrio chanchas, huamanmarca town center, huayllaspanca huayo, coto coto
Raw text data extracted from CAD file:
| Language | Spanish |
| Drawing Type | Plan |
| Category | City Plans |
| Additional Screenshots |
 |
| File Type | dwg |
| Materials | Other |
| Measurement Units | Metric |
| Footprint Area | |
| Building Features | Garden / Park |
| Tags | autocad, basic, beabsicht, borough level, DWG, huancayo, plan, political map, politische landkarte, proposed urban, road design, stadtplanung, straßenplanung, urban, urban design, urban plan, zoning |
