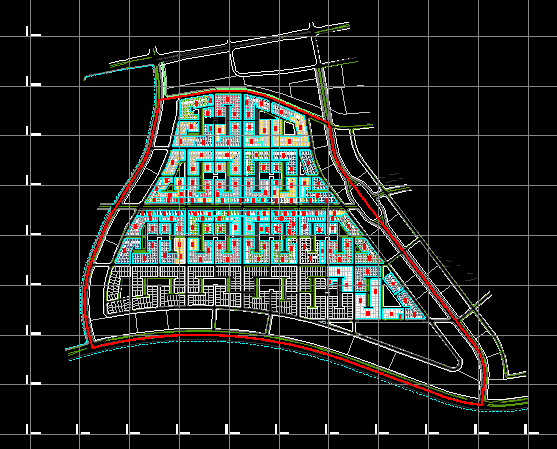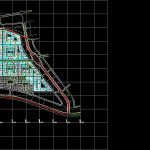
Urbanism For Housings At Puerto Ordaz City DWG Block for AutoCAD
PARCELING FOR CIVIL ASSOCIATIONSIN PROCESS OF HOUSING CONSTRUCTIONS
Drawing labels, details, and other text information extracted from the CAD file (Translated from Spanish):
white elena carballeira, project studies, united by a home, luis hurtado higuera, villa guadalupe, Guarauno, oricate, I love you, square water, my home, high florida, ruiz pineda, villa caroni, the emeralds, the miracle, new grenade, the oak, the caratica, little venice, the glass, God first, miss Barbara, sinay, beautiful villa, villa, villa saray, mount of sinay, francisco de miranda, the grace of god, new Horizon, unare country, villa aluminum, location of the sipapo river associations., esc:, Notes:, legend, civil sipapo river, sipapo river town planning, draft, location of associations, flat, plan no, number of sheets, engineering:, scale, date:, January, rio sipapo., owner:, jaime jose carrillo, drawing:
Raw text data extracted from CAD file:
| Language | Spanish |
| Drawing Type | Block |
| Category | City Plans |
| Additional Screenshots |
 |
| File Type | dwg |
| Materials | Aluminum, Glass |
| Measurement Units | |
| Footprint Area | |
| Building Features | Car Parking Lot |
| Tags | autocad, beabsicht, block, borough level, city, civil, constructions, DWG, Housing, housings, political map, politische landkarte, process, proposed urban, puerto, road design, stadtplanung, straßenplanung, urban design, urban plan, urbanism, zoning |
