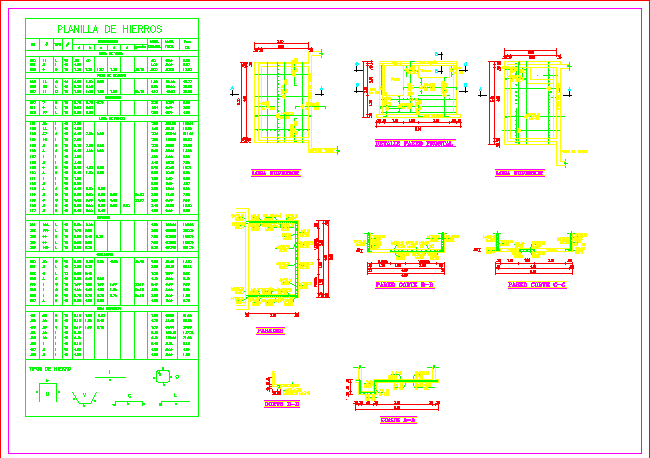
Valve Chamber DWG Detail for AutoCAD
Detail armed with a valve chamber for a water tank.
Drawing labels, details, and other text information extracted from the CAD file (Translated from Spanish):
upper slab, sheet of irons, types of iron, upper slab, its T. mc, window, door, window, door, window, door, kind, upper slab, beam, window, door, tank wall, tank wall, bottom slab, tank wall, tank wall, columns, walls, upper slab, kg., weight, dimensions, total, hook, to develop, mouth of visit, long, revision well, overflow, bottom slab, window, door, window, door, front wall detail, upper slab, walls, wall cut, cut, upper slab, window, door, upper slab, beam, window, door, tank wall, bottom slab, tank wall, sheet of irons, types of iron, kind, columns, walls, upper slab, kg., weight, dimensions, total, hook, to develop, mouth of visit, long, revision well, overflow, bottom slab
Raw text data extracted from CAD file:
| Language | Spanish |
| Drawing Type | Detail |
| Category | Construction Details & Systems |
| Additional Screenshots |
 |
| File Type | dwg |
| Materials | |
| Measurement Units | |
| Footprint Area | |
| Building Features | |
| Tags | armed, autocad, camara, chamber, construction details section, cut construction details, DETAIL, DWG, tank, valve, valves, water |
