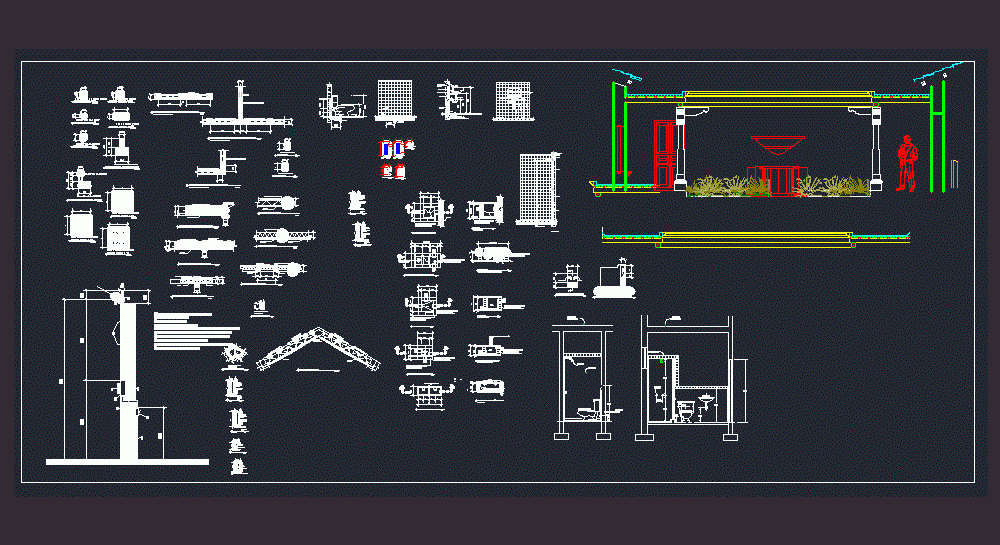
Various Details DWG Detail for AutoCAD
Details grease traps, encounters beams structures – ceilings – Foundation
Drawing labels, details, and other text information extracted from the CAD file (Translated from Spanish):
smooth, of cement, section, unifying box, brick tayuyo de, esc., smooth, of cement, unifying box plant, brick tayuyo de, brick tayuyo de, esc., smooth, of cement, section, dissipative box, esc., brick tayuyo de, variable, dissipative box plant, wall, smooth, of cement, brick tayuyo de, esc., sifon box plant with heater, curtains, variable, brick tayuyo de, esc., smooth, of cement, section, siphon box with heater, of cement, base of, variable, heater, brick tayuyo de, esc., section and, esc., smooth, pending, departure, do not., concrete cover, battery drain, battery box, pile box plant, esc., stack support beam, smooth, of cement, plant toilet receiving box, brick tayuyo de, brick tayuyo de, esc., toilet downfall pvc, smooth, of cement, section, toilet bowl, brick tayuyo de, esc., hose tap, cold water., hose tap, Hot water., detail of washing machine water installation ‘, esc., do not. its T. do not., column detail, esc., column detail, do not. esl. do not., esc., do not. its T. do not., column detail, esc., foundation, do not. its T. do not., esc., do not. its T. do not., detail beam, esc., foundation, do not. its T. do not., esc., zapata detail, esc., do not. in both ways, zapata detail, esc., do not. in both ways, zapata detail, esc., do not. in both ways, column corner detail, do not. esl. do not., esc., horizontal reinforcement no., detail column emplantillado, do not. esl. do not., esc., pin no., horizontal reinforcement no., pin no., horizontal reinforcement no., detail column emplantillado, do not. esl. do not., esc., do not. its T. do not., detail beam, esc., do not. its T. do not., detail beam, esc., joist joint, esc., electromalla, beam reinforcement, according to design, electromalla, joist, beam reinforcement, according to design, joist, mooring of joists, stiffening detail, esc., esl., ridge detail, esc., esl., corridos, scale, beam type, stirrups, corridos, scale, beam type, stirrups, tensions, corridos, tensions, support section, corridos, scale, confined stirrups, tensions, corridos, tensions, central section, corridos, scale, confined stirrups, n.p.t., pvc, male plug, tee pvc, pvc, elbow pvc, tensions, corridos, tensions, support section, corridos, scale, confined stirrups, tensions, corridos, tensions, central section, corridos, scale, confined stirrups, corridos, scale, beam type, stirrups, corridos, scale, beam type, stirrups, esc., joist, vault, slab on partition wall, electromalla, discontinuous joist support, esc., joist, electromalla, beam reinforcement, according to design, esc., joist finish, electromalla, joist, esc., joining joists, electromalla, joist, esc., joist, vault, modulation start, electromalla, continuous joist support, esc., joist, beam reinforcement, according to design, counter holding ring coming out of the surface, accessory if it is, galvanized hook, galvanized duct, galvanized clamps, sockett type box: complies with standards eei msj, duct, general switch board, grounding conductor in conduit, electric kwh counter, lifting taps for washing machine, esc., pvc, n.p.t., pvc, pvc, n.p.t., pvc, male plug, elbow pvc, do not. do not. its T. do not., column detail, esc
Raw text data extracted from CAD file:
| Language | Spanish |
| Drawing Type | Detail |
| Category | Construction Details & Systems |
| Additional Screenshots |
 |
| File Type | dwg |
| Materials | Concrete |
| Measurement Units | |
| Footprint Area | |
| Building Features | |
| Tags | autocad, beams, ceilings, dach, dalle, DETAIL, details, DWG, encounters, escadas, escaliers, FOUNDATION, foundations, grease, lajes, mezanino, mezzanine, platte, reservoir, roof, slab, stair, structures, telhado, toiture, traps, treppe |
