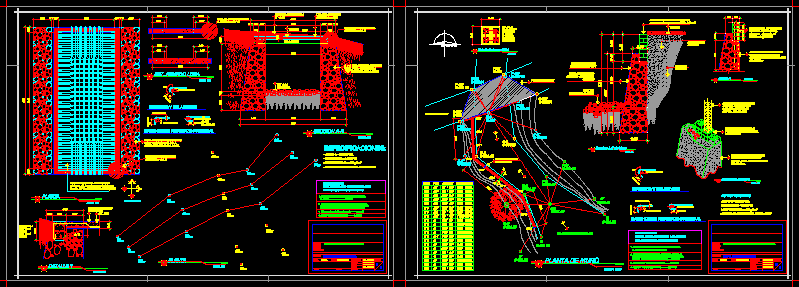
Vehicular Bridge And Contention Wall DWG Block for AutoCAD
Desaign vehicular bridge and contention wall to cross a river
Drawing labels, details, and other text information extracted from the CAD file (Translated from Spanish):
at each sisa, masonry, level of alluvial gulch, alluvial fill, natural terrain, finished concrete wall: cement smoothing, municipality of huite, fonapaz – municipality of san diego – community, financing :, section aa ‘of wall, calculation :, vo.bo.:, aprobo :, drawing :, design :, review :, indicated, project :, community :, municipality :, department :, scale :, content :, date :, topography :, structure details, sheet no .:, construction of retaining wall bridge, stream bed, see detail., wall to build, existing bridge, p-b ‘, pb, p-a’, pa, stirrups and links, main reinforcement hooks, diameter bar, for protection of reinforcing steel, specifications of, minimum coatings, specifications, wall plant, est., po, azimuth, distance, mts., section a-a ‘, gab. cordon, construction boveda road, concrete slab, reinforced, plant, det. armed slab, both directions, aerial beam, broken, specifications:
Raw text data extracted from CAD file:
| Language | Spanish |
| Drawing Type | Block |
| Category | Roads, Bridges and Dams |
| Additional Screenshots |
 |
| File Type | dwg |
| Materials | Concrete, Masonry, Steel, Other |
| Measurement Units | Metric |
| Footprint Area | |
| Building Features | |
| Tags | autocad, block, bridge, contention, cross, DWG, river, vehicular, wall |
