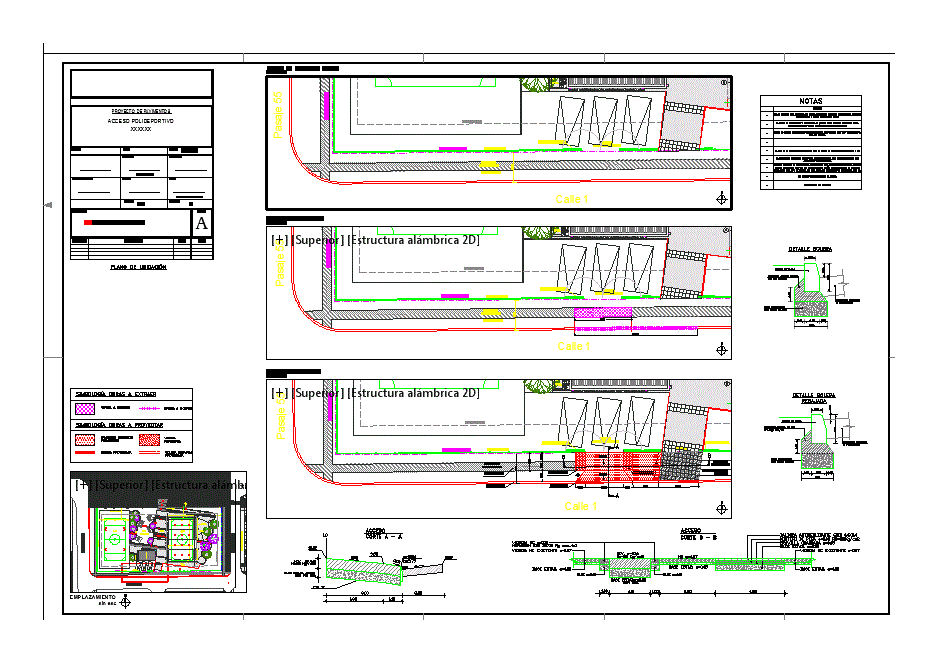
Vehicular DWG Plan for AutoCAD
Proposed vehicular access to sports access. Includes: – hearth Detail – Detail of recessed hearth – Structuring pavement – Plan view and rate cuts
Drawing labels, details, and other text information extracted from the CAD file (Translated from Spanish):
npt, notes, text, lengths in meters., sliding gate, proposed access, new fence, suppress current access, project under construction, spp, ame, existing climber, existing trail, pavement court, rainwater slope, gate parking, nt existing sidewalk junction, existing fence, official line, front yard, driveway, carlos dittborn, lo ovalle, valparaiso, los, plaza, lucas, arborea reserve, carabineros barracks, green area, meeting room, living room, kitchen, reception, trophy room, bathroom, sports hall, industrial school, official line, building line, existing floor, access, existing sidewalk, junction niv. sidewalk, what, reinforced, existing grid, reinforced stabilized base, e: according to ee.tt, reinforced path, access parking, level sidewalk, level road, floor, recessed, natural terrain, natural terrain, sidewalk restoration, downsized floor, reinforced path , location plan, civil engineer, sports center access, designer draftsman, hcv hearth, existing or projected pavement, flooring detail, recessed, a – a cut, b – b cut, project floor, version, description, sheet no., plan number, scale, date, commune, version no, modification, signature, indicated, project, topography, drawing, reviewer, other professional, xxxxxx, symbology works to be extracted, path to be demolished, solera to extract, symbology works to project, pavement projected concrete, projected screed, reinforced sidewalk, demolition plant, current situation plant, projected lower floor screed
Raw text data extracted from CAD file:
| Language | Spanish |
| Drawing Type | Plan |
| Category | Doors & Windows |
| Additional Screenshots |
 |
| File Type | dwg |
| Materials | Concrete, Other |
| Measurement Units | Metric |
| Footprint Area | |
| Building Features | Garden / Park, Parking |
| Tags | abrigo, access, acesso, autocad, DETAIL, DWG, hearth, hut, includes, l'accès, la sécurité, obdach, ogement, plan, proposed, recessed, safety, security, shelter, sicherheit, sidewalks, sports, vehicular, vigilancia, Zugang |
