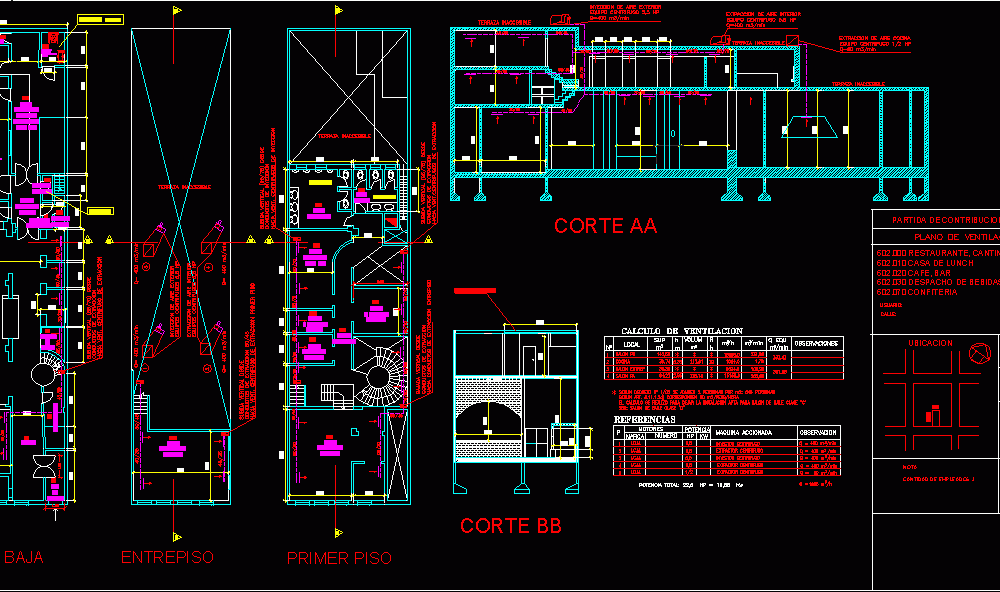
Ventilacion Electromecanica DWG Block for AutoCAD
PANO DE VENTILACION ELECTROMECANICA PARA CAFE BAR; RESTAURANTE CANTINA; DESPACHO DE BEBIDAS; WHISQUERIA; CERVECERIA; CONFITERIA
Drawing labels, details, and other text information extracted from the CAD file (Translated from Spanish):
He passed, bath, yard, Deposit, low level, first floor, Conference room, Consult, Consult, waiting room, Consult, kitchen, art., Cut bb, low level, Location, Professional signature, Note number of employees, Signature owner, Surface mts., Zoning, Territorial contribution, Canteen lunch house bar of beer confection, scale, user:, Street:, Translucent enclosure, Patio with access to the public people, kitchen, bar, Living room, Sound control, Wardrobes, Living room, Wardrobes, aisle, Entrance hall, Beverage warehouse, Waste disposal, Grocery store, dressing room, bath, Gentlemen’s bath, Ladies bath, Circulation hall, Living room, Public circulation corridor, Bathroom for disabled persons law, Smoke detector, Outdoor air injection, Hp centrifugal equipment, law, art., Mezzanine, first floor, Mechanical ventilation plane, The obligation to possess permission to use, The approval of the plans does not, Total power: hp kw, Equals, Volum, Sup, power, references, number, brand, Engines, kitchen, Living room, local, Salon, Powered machine, observation, observations, Calculation of ventilation, According to decree no persons allowed by persons, According to art. Correspond, Living room, Cut aa, Inaccessible terrace, Extraction of indoor air, Hp centrifugal equipment, Kitchen air extraction, Hp centrifugal equipment, Outdoor air injection, Hp centrifugal equipment, Vertical upload from, Injection conduits, Towards vent. Injection centrifuges, Vertical upload from, Extraction ducts, Towards vent. Extraction centrifuge, Vertical upload from, Injection conduits, Towards vent. Injection centrifuges, Vertical upload from, Extraction ducts, Towards vent., Vertical upload from, Extraction ducts, Towards vent. First floor extraction centrifuge, Vertical descent from, Extraction ducts, Towards extraction ducts mezzanine, Vertical upload from, Extraction hoods, Towards vent. Extraction centrifuge, art., Extraction of indoor air, Hp centrifugal equipment, Inaccessible terrace, I.c.m., Centrifugal injector, Centrifugal extractor, Centrifugal injector, Centrifugal extractor, The calculation was made to leave the facility suitable for class dance hall, Sbc: class dance hall, Inaccessible terrace, Surface of the land mts.
Raw text data extracted from CAD file:
| Language | Spanish |
| Drawing Type | Block |
| Category | Mechanical, Electrical & Plumbing (MEP) |
| Additional Screenshots |
 |
| File Type | dwg |
| Materials | |
| Measurement Units | |
| Footprint Area | |
| Building Features | Deck / Patio |
| Tags | abzugshaube, air conditioning, ar condicionado, autocad, BAR, block, cafe, de, de climatisation, DWG, einrichtungen, exaustor, extracteur, extractor, facilities, gas, gesundheit, instalacion, klima, l'approvisionnement en eau, la sant, le gaz, lüftung, machine room, maquinas, maschinenrauminstallations, para, provision, restaurante, ventilação, ventilation, wasser bestimmung, water |
