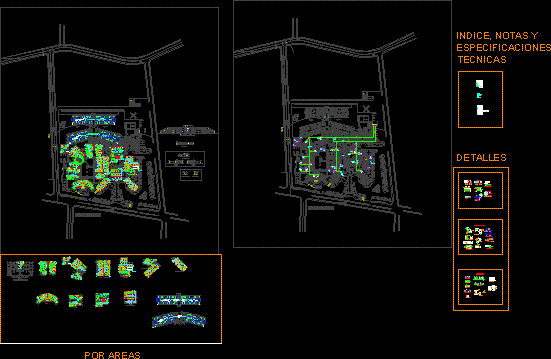
Ventilation And Airconditioning Of Hospital 2D DWG Detail for AutoCAD
Model in 2D – Several details
Drawing labels, details, and other text information extracted from the CAD file (Translated from Spanish):
split, hospiplan, consulting company, general coordinator of the project, the sizing prevails over the scale and will be verified on site, space for municipal seals, consulting company cia. ltda., digital location, drawing :, scale :, date :, content :, lamina, de :, dr. pedro velsco, technical supervision, mayor, project, urban planning direction, municipal government of tulcan, flow deflector, metal steel box, filter detail, without: ______________________ scale, for hoods, extraction grid, front view, without: _____________________ scale, lateral cut, supply grille, supply diffuser, comrade wall hung lavatory, wht, surgical, lavatory, support, room, work room, operating room, preparation, and anesthesia, center, station, nursing, recovery, cancels, filter, flat, clean, job, area, rest of, doctors, used, depòsito, material, doctor, warehouse, equipment, normal delivery, hall, recovery room, warehouse, postpartum room, assessment room, transfer, stretchers, cradle of resuscitation, neonatal, obstetric, medicine, general, pre and post, consultation, public, entrance, main hall, computer center, rack, admission and statistics, boards, gynecology, obstetrics, outpatient, toilet, pediatrics, esp was public, healing, men, ss.hh., information, audiometry, otorhinolaryngology, nephrology, surgery, traumatology, staircase, women, dentistry, pharmacy, cashiers, distribution, refrigerators, control, kitchen, pantry, nutritionist, dry, cooking, cameras, cars, washing dishes, washing pots, vegetables, meat, cold, catering, hospital, and delivery, storage, equipment, water, distilled, dressing, antechamber, reception, used, electric, steam, quirofanos, therapy, meetings, dining room, self service, lactary, isolation, area, intermediate, care, intensive, growth, area, diets, laundry, laundry, cellar clean clothes, garden, ground floor, camera, soundproof, psychology, physiotherapy, office, electrotherapy, language, occupational, dressing, paraffin, compresses, physical therapy, sauna, hydrotherapy, respiratory, massage therapy, hematology, blood chemistry, coprology, urological, taking, bacteriology, samples, sterilization, shower, lab oratory, tomograph, computer, x-ray, be, dark, command, file, echography, machines, warehouse, reagents, pressure, boss, service, secretary, address, cafeteria, uci, oratory, wait, nutrition, area, aseptic, hydration, resuscitation, cardiovascular, u. clean, u. used, observation, x ray, portable, center, cover projection, vehicular access, room, street, tank, oxygen, ambulance, access, vehicles, pedestrian, neonates, children, office, living room, nursing station, procedures, specials, bathroom, bedroom, bathroom, kitchenette, office, porch, upc, immunizations, vaccines, bench, cubicle, mat, balls, pulleys, rest. doll, rest. shoulder, stationary bicycles, parallel, prx, blood bank, refrigerator, centrifuge, planter, cellars, duct, planters, central oxygen, oxygen and vacuum, and nitrous oxide, pipelines, work table, shelf, cytology and hispathology, surgical pathology, table for motorcycles, stretcher cart, wc, identification, personnel, receipt of, specimens, museum and, photography, office, pathologist, morgue, of., bathroom and dressing rooms, maintenance, general store, general services, step indoor, electricity , workshop, electrical equipment, medical equipment, air cond., workshop, mechanic, gasfiteria, painting, aluminum, attention, casademaquinas, proy. faldon, playground, parking, cistern, waterfalls, adolescents, admission, column, structure, aluminum, polycarbonate, beam channel, view lat. right, lat. left, hospitalization hall cover, neonatos-uci, interior garden, aluminum channel, domes, cover hall surgical center, obstetrics-neonatos-uci, staircase, emergency, pool, room, elevator machine room, false sky, hall , hall external consultation, hospitalization, cutting cc, card, re-a, first floor, stage, auditorium, equipment and, projection, subadirection, chief nurses, resources, educator, health, human, bar, pagaduria, accounting, administrator, receivership, monitoring, sanitary, social, gas, nomenclature, symbology, supply grid, extraction and return grid, temperature sensor, thermostat, uma, range hood, air handling unit, equipment numbering, extraction or return duct that goes up to another level, supply duct that goes down to another level, constant volume damper, flexible hose, indoor unit, duct section change, exhaust fan, package type unit, flexib board le, outdoor unit, condensing unit, power and control wiring, refrigeration piping, a, b, c, d, natural ventilation, grille air extraction bathrooms, ventilated
Raw text data extracted from CAD file:
| Language | Spanish |
| Drawing Type | Detail |
| Category | Mechanical, Electrical & Plumbing (MEP) |
| Additional Screenshots |
 |
| File Type | dwg |
| Materials | Aluminum, Steel, Other |
| Measurement Units | Metric |
| Footprint Area | |
| Building Features | Garden / Park, Pool, Deck / Patio, Elevator, Parking |
| Tags | abzugshaube, air conditioning, ar condicionado, autocad, de climatisation, DETAIL, details, DWG, einrichtungen, exaustor, extracteur, extractor, facilities, gas, gesundheit, Hospital, klima, l'approvisionnement en eau, la sant, le gaz, lüftung, machine room, maquinas, maschinenrauminstallations, model, provision, ventilação, ventilation, wasser bestimmung, water |
