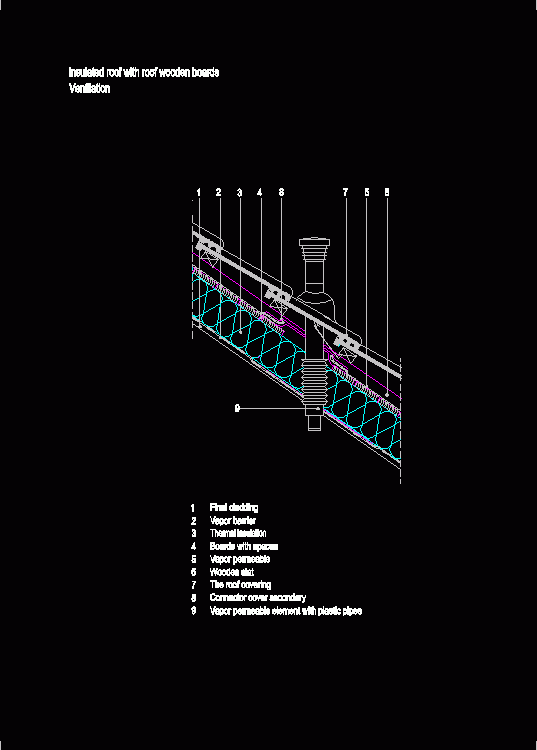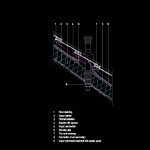
Ventilation On Deck DWG Detail for AutoCAD
Constructive Court – detail – specifications
Drawing labels, details, and other text information extracted from the CAD file (Translated from Slovenian):
vapor permeable secondary roofing, vapor barrier or vapor barrier, final coating, wooden batten space, roofing, element of secondary roofing, steam-slip element flexible hose, novorol nr, signorol sf, footnote, insulated rafter additional insulation, roof, between rafters, under the rafters, footnote, roof, isolated raft, vapor permeable secondary roofing, vapor barrier or vapor barrier, final coating, wooden batten space, roofing, element of secondary roofing, steam-slip element flexible hose, signorol sf, between rafters, vapor permeable, vapor barrier, final cladding, wooden slat, the roof covering, connector cover secondary, vapor permeable element with plastic pipes, thermal insulation, ventilation, insulated roof with roof wooden boards, boards with spaces
Raw text data extracted from CAD file:
| Language | N/A |
| Drawing Type | Detail |
| Category | Construction Details & Systems |
| Additional Screenshots |
 |
| File Type | dwg |
| Materials | Plastic, Wood |
| Measurement Units | |
| Footprint Area | |
| Building Features | Deck / Patio |
| Tags | autocad, barn, constructive, court, cover, dach, deck, DETAIL, DWG, hangar, lagerschuppen, roof, shed, specifications, structure, terrasse, toit, ventilation |
