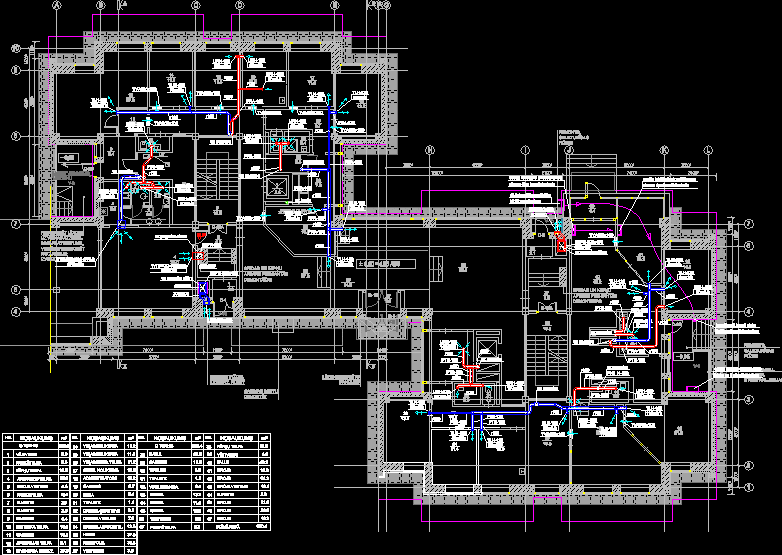
Ventilation System DWG Block for AutoCAD
Ventilation System. Energy efficient improvements for student dormitory.
Drawing labels, details, and other text information extracted from the CAD file (Translated from Latvian):
The street front facade, The size of the note is given in the height mark in meters. Specify the stars marked with a star in the nature. The floor level of the first floor is adopted as a conditional height mark., To the basement, Possible new place, External air conditioners, Existing internal cooling water, Wall-type air conditioner, Existing internal cooling water, Wall-type air conditioner, Two coolers out, Blocks under the windows, Externally cooled, Block with connections, To the basement, To the basement, On the roof, To the basement floor, To the basement floor, To the basement, Rain drains, The title, Watch out, The front room, Room fortress, New glass roof over the entrance, Rain drains, New ventilation grille, Rainwater runoff, Abs, Increase the existing column down, Armor border, Armor border, Armor border, Armor border, Existing porch, Rain drains, Ventilation grille, A contour was made, Frosty tiles, Lift up the doorway to the ceiling, Frosty tiles, Fit one at a time to one and the same keep fit, Take off, Change direction of direction, Light shaft disassembled, New analog stud.parl. Entrance, The tower, I am discussing the room, Floor and ceiling finishes after scavenging, New door sash With bk parts aut.uzr., Office kitchen, The front room, toilet, toilet, Hallway, Student room, Demolished after construction of the building block, Hallway, Cleaning room, Inventory put down, New door, No., The title, Laundry warehouse, Laundry knot Room, Majn Warehouse, Administrator, Hallway, Shower, toilet, Working Dressing room, Working kitchen, Working Recreation tl., No., The hall, Reception, Watch out, The title, The hall, Hallway, The tower, toilet, Watch out, The front room, Room fortress, The hall, The office, Office kitchen, No., Floor and ceiling finishes after scavenging, A contour was made, The office, The office, toilet, In a state together, kitchen, Kitchen niche, Room, Watch out, The title, No., Given in millimeters. The altitude given in meters in front of the equivalent of the altitude of all is written to the author of the project and added and trimed with others that do not change the technical parameters. Any writing with the author of the project and add, T.p., Page, Stage, Date, Signature, surname, Post, Pages, Engineer:, Object:, The author of the project:, Draft name:, Mind:, File no:, Section:, Avk, Customer:, Engineer:, The grid, Accepted marks., Code flow, The grid, Air separator, The doctor, Hijacker, With an engine, Air ducts air ducts, See the list of pages. In air ducts they are bulkheads and with non-duct heights lbn sites inspecting any or technical parameters to be without the project’s author and write in writing
Raw text data extracted from CAD file:
| Language | N/A |
| Drawing Type | Block |
| Category | Mechanical, Electrical & Plumbing (MEP) |
| Additional Screenshots |
 |
| File Type | dwg |
| Materials | Glass, Other |
| Measurement Units | |
| Footprint Area | |
| Building Features | |
| Tags | abzugshaube, air conditioning, ar condicionado, autocad, block, de climatisation, dormitory, DWG, efficient, einrichtungen, energy, exaustor, extracteur, extractor, facilities, gas, gesundheit, klima, l'approvisionnement en eau, la sant, le gaz, lüftung, machine room, maquinas, maschinenrauminstallations, provision, student, system, ventilação, ventilation, wasser bestimmung, water |
