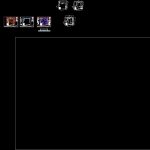
Video Game Store DWG Elevation for AutoCAD
Video game store include achitectural planes, conditioning air, electric, hydro sanitary,and the main elevation of the store;
Drawing labels, details, and other text information extracted from the CAD file (Translated from Spanish):
plant water supply, discharge, ceiling, firm, elbow set, lav, mig, tar, tr, col., lav., mig., wc., sanitary installation of urinal, finished, floor level, tee pvc, and adapter, sanitary installation of washbasin, toilet sanitary installation of fluxometro, pvc, tank toilet, wax neck, with guide, mezzanine slab, mark helvex in, drain in landfill or zink, drain discharge, installation of plug record, without scale, pvc sanitary, drainage line, pvc registration plug, urinal, pipe, p.v.c., c toilet, p.v.c. pipe, plant, hydraulic installation of toilet flushometer, see pl. architectural, furniture supply, handle fluxometer, fluxometer toilet, in pl. architectural, see specifications, fluxometro, urinal, hydraulic installation of urinal, cut, cu. air chamber, mixer key, ovalin or basin, Urrea brand, c washbasin, low pipe, male connector, hydraulic installation of washbasin, name of the plane : electric, place :, floor, number, date :, electrical symbology, lamp, flying buttress, damper, staircase switch, socket, telephone, auto starter, television, load center, meter, connection, led, buzzer, recessed lamp , interphone, photocell, sanitary symbology, blind registration, registration with lid, sanitary network, wastewater downpipe, rainwater downpipe, name of the plane: hydro-sanitary, name of the plane: plant, name of the plane: air conditioning, office , home theater, game zone, shelves, counter, service hall, cellar, chilled water outlet, duct made with galvanized sheet metal, return duct, injection duct, thermostat, data outlet, lighting board and conta ctos offices, conduit conduit according to the cedula, description, symbol, simbology, wiring card, board and num. of circuit, indicates num. and identification letter, voice output, all installations and materials used must, earth —– green, b ——— red, neutral —– white, c — —— blue, to ——— black, phase —— color, the following color code will be used in the wiring :, notes, earth – green, b – —– black-yellow tape, neutral – white, c —— black-orange tape, to —— black-ribbon brown, phase — color, you should consider taping the ends of the conductors of the corresponding color if they are greater than, the splices or derivations should only be made in conduits or boxes that have the function of derivation, and with appropriate means, the junction boxes or junctions should be the dimensions, of sufficient size according to the number of conductors., the distance of the supports for the square duct will be, wall nave, lid, square register box, reference of materials, conductor of grounding, installation of normal contact, duplex contact , m uro of drywall, n.p.t., hidden conduit tube, diam. required, counter and monitor, diam required, overfloor, bathroom
Raw text data extracted from CAD file:
| Language | Spanish |
| Drawing Type | Elevation |
| Category | Retail |
| Additional Screenshots |
 |
| File Type | dwg |
| Materials | Other |
| Measurement Units | Metric |
| Footprint Area | |
| Building Features | |
| Tags | air, autocad, commercial, conditioning., DWG, electric, elevation, Game, hydro, include, installations, local, mall, market, PLANES, shopping, store, supermarket, trade |
