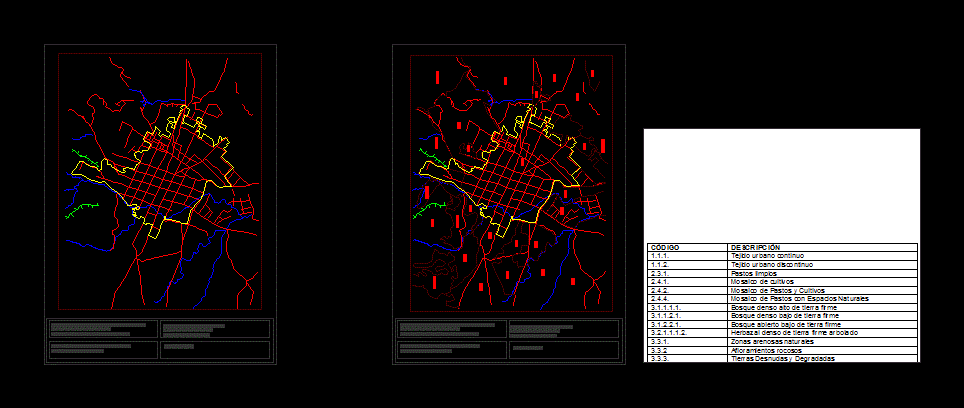ADVERTISEMENT

ADVERTISEMENT
Villa De Leyva DWG Block for AutoCAD
Villa de Leyva Year 2004 Photo – LAND COVER CORIND interpretation; routes; Runoff, Drainage; Crops
Drawing labels, details, and other text information extracted from the CAD file (Translated from Spanish):
jose daniel ordoñez valencia nelson david rodriguez guillermo cristancho, photointerpretation of villa of urban perimeter ways., university foundation agrarian of colombia faculty of civil engineering photogrammetry photointerpretation, photointerpretation of villa of urban perimeter ways., university foundation agrarian of colombia faculty of civil engineering photogrammetry photointerpretation, jose daniel ordoñez valencia nelson david rodriguez guillermo cristancho, scale:
Raw text data extracted from CAD file:
| Language | Spanish |
| Drawing Type | Block |
| Category | City Plans |
| Additional Screenshots |
 |
| File Type | dwg |
| Materials | |
| Measurement Units | |
| Footprint Area | |
| Building Features | |
| Tags | autocad, beabsicht, block, borough level, cover, de, DWG, interpretation, land, political map, politische landkarte, proposed urban, road design, routes, stadtplanung, straßenplanung, urban design, urban plan, villa, year, zoning |
ADVERTISEMENT
