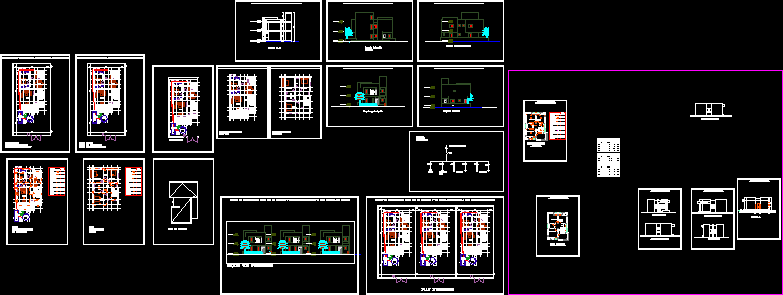
Villa DWG Block for AutoCAD
A R1 VILLA FOR A SINGLE FAMILY ROOM, DINING ROOM AND KITCHEN ON GROUND FLOOR AND 4 BEDROOMS UPSTAIRS
Drawing labels, details, and other text information extracted from the CAD file (Translated from French):
floor, floor, floor, floor, floor, floor, floor, floor, General symbol, living room, Hall entrance, bedroom, cooked, shower, dining room, toil, shower, covered terrace, bedroom, Master bedroom, bedroom, shower, lobby, living room, Hall entrance, bedroom, cooked, shower, dining room, toil, shower, covered terrace, septic tank, sump, Ground plan, Roofing plan, floor, floor, floor, floor, floor, floor, floor, floor, main facade, The rear facade, Left side facade, Right side facade, floor, floor, floor, floor, floor, floor, floor, floor, living room, Hall entrance, bedroom, cooked, shower, dining room, toil, shower, covered terrace, septic tank, sump, living room, Hall entrance, bedroom, cooked, shower, dining room, toil, shower, covered terrace, septic tank, sump, living room, Hall entrance, bedroom, cooked, shower, dining room, toil, shower, covered terrace, septic tank, sump, floor, floor, floor, floor, floor, floor, floor, floor, floor, floor, floor, floor, Counter nigelec, split, water heater, taken, light, single-line diagram, The rear facade, Left side facade, Right side facade, chopped off, Opening the French, Isoplane door, symbol, designation, amount, dimensions, Lxh in cm, Wooden joinery, wire rack, symbol, designation, amount, dimensions, Lxh in cm, Anti-crime grid, Anti-crime grid, Isoplane door, Opening the French, Chassis metallic glass, Lxh in cm, dimensions, amount, designation, symbol, Metal joinery, Chassis metallic glass, Chassis metallic glass, Chassis metallic glass, Anti-crime grid, Plan of ensenble, Facade overview, Construction project villa rez de chausse a floor owned by ms mariama iro morphi, living room, Hall entrance, bedroom, cooked, shower, dining room, toil, shower, covered terrace, septic tank, sump, Plan plan plumbing plan remediation, Construction project villa rez de chausse a floor owned by ms mariama iro morphi, Plan of the ground floor, Construction project villa rez de chausse a floor owned by ms mariama iro morphi, Floor plan floor plan, Construction project villa rez de chausse a floor owned by ms mariama iro morphi, living room, Hall entrance, bedroom, cooked, shower, dining room, toil, shower, covered terrace, septic tank, sump, Plan plan plumbing plan remediation, Construction project villa rez de chausse a floor owned by ms mariama iro morphi, Construction project infirmary owned by ms mariama iro morphi, Plan infirmary, Rest room, Office doctor, treatment room, Waiting room, main facade, Left side facade, Construction project infirmary owned by ms mariama iro morphi, Rest room, Office, treatment room, Waiting room, Plumbing Plumbing Plumbing Plumbing Plumbing Plumbing, sump, septic tank, floor, floor, floor, floor, chopped off, Construction project villa rez de chausse a floor owned by ms mariama iro morphi, Staff, split, Fluo tube, Fluo etenche, Fluo with diffuser grille, Double switch, Single switch, taking, Phone, Phone jack, DIMMER LIGHT, alarm, split, fan, Waterproof plug, Apllique washbasin, breaker, legend, Switch goes and come back, porthole, nbres, living room, Hall entrance, bedroom, cooked, shower, dining room, toil, shower, covered terrace, septic tank, sump, Plan of electricity ground floor, split, split, Fluo tube, Fluo etenche, Fluo with diffuser grille, Double switch, Single switch, taking, Phone, Phone jack, DIMMER LIGHT, alarm, split, fan, Waterproof plug, Apllique washbasin, breaker, legend, Switch goes and come back, porthole, nbres, Floor plan, bedroom, Master bedroom, bedroom, shower, lobby, split, Construction project infirmary owned by ms mariama iro morphi, Plan of electricité infirmary, Rest room, Office doctor, treatment room, Waiting room, Staff, split, Fluo tube, Fluo etenche, Fluo with diffuser grille, Double switch, Single switch, taking, Phone, Phone jack, DIMMER LIGHT, alarm, split, fan, Waterproof plug, Apllique washbasin, breaker, legend, Switch goes and come back, porthole, nbres
Raw text data extracted from CAD file:
| Language | French |
| Drawing Type | Block |
| Category | Drawing with Autocad |
| Additional Screenshots |
 |
| File Type | dwg |
| Materials | Glass, Wood |
| Measurement Units | |
| Footprint Area | |
| Building Features | Car Parking Lot |
| Tags | autocad, block, dining, DWG, Family, floor, ground, kitchen, room, single, villa |
