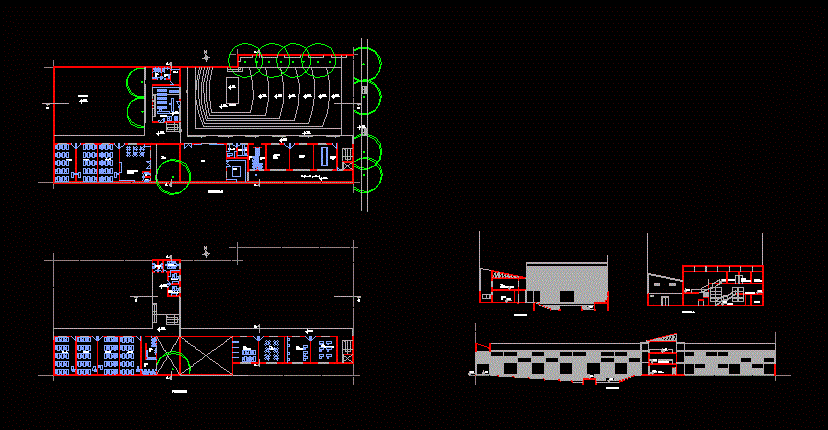ADVERTISEMENT

ADVERTISEMENT
Villa Urquiza Cultural Centre DWG Section for AutoCAD
Cultural Centre Cultural Centre Villa Urquiza – plants – sections – views – Details
Drawing labels, details, and other text information extracted from the CAD file (Translated from Galician):
administration, nursing, playroom, dance workshop, bathrooms m, bathrooms h, kitchen, sum, patio garden, sports playon, library, bathroom m, bathroom h, goal room, amphitheater, office psychopedagogy, direction, aa, bb cut, tall plant, ground floor, cc cut, computer room
Raw text data extracted from CAD file:
| Language | Other |
| Drawing Type | Section |
| Category | Cultural Centers & Museums |
| Additional Screenshots | |
| File Type | dwg |
| Materials | Other |
| Measurement Units | Metric |
| Footprint Area | |
| Building Features | Garden / Park, Deck / Patio |
| Tags | autocad, centre, CONVENTION CENTER, cultural, cultural center, details, DWG, museum, plants, section, sections, views, villa |
ADVERTISEMENT
