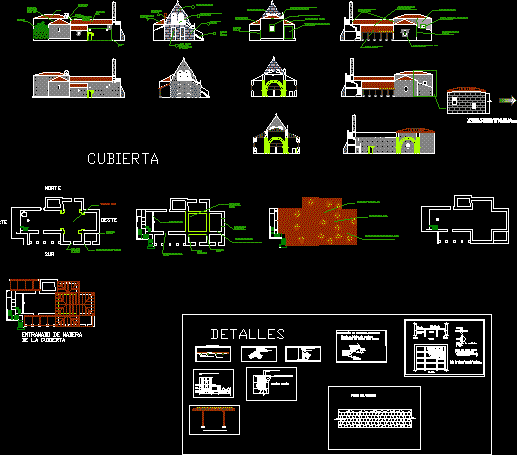
Villanueva Church – Valrojo – Zamora DWG Full Project for AutoCAD
Church rehabilitation project – Plant in cross
Drawing labels, details, and other text information extracted from the CAD file (Translated from Spanish):
Tiles dismantling, lack of portal, roof collapse and absence of cat’s sun, snowdrop crash, cornice detached, apparition of crack overweight py, ceramic tile, forged, insulation: roofmate-pt-s, mortar grip, bib zinc, waterproofing membrane, mortar, meeting with facing and free edge, plastering ma received, collapse and lack of work, lack of protection against rain, table in poor condition, absence of work, absence of work and collapse, missing handrails, False ceiling disdain, more of the same, loss of pigments in the vault, sinking and entry of water, sinking of the pillory, forging the window in poor condition, vine, dirty joints and appearance of moss and absence of work, wear of stairs, poorly received plastering, collapsing of the bell, collapse of the roof, entrance door in poor condition, blind window and dirty facade, pvc gutter badly placed and in poor condition, detail cub ierta, curved tile, board, porexpan, waterproofing, belts, mechanical fixation insulating plates, EPDM waterproofing membrane, thermal insulation, wooden beams fastened with half wood and bolts, overlap adhesive, sealant overlap, screwed in batten, with tarugo, footprint and wooden partition, internal staircase termination, concrete, pyramids, slats, and dowel, screw, beam, wall, floor, planking, base, nailing, dilatation of machimbre, edge, beams, and bolt with washers , fixed with plastic dowel, and beams, cut, note: the dimensions of the beams, come out of calculation. here are indicative, anchors to the cornice with tetraceros, section zuncho, wall of the fence, details, north, east, south, west, elevations and sections, cover, detail of the cover of the portals, wood frame of the roof, window inside, on top of the sacristy, restoration process, delineation of the structure where the bell is found, window closed with adobes, dirt in the canals, wooden window and dirty forge, collapse and absence of work, window half blinded inside
Raw text data extracted from CAD file:
| Language | Spanish |
| Drawing Type | Full Project |
| Category | Religious Buildings & Temples |
| Additional Screenshots |
 |
| File Type | dwg |
| Materials | Concrete, Plastic, Wood, Other |
| Measurement Units | Metric |
| Footprint Area | |
| Building Features | |
| Tags | autocad, cathedral, Chapel, church, cross, DWG, église, full, igreja, kathedrale, kirche, la cathédrale, mosque, plant, Project, rehabilitation, temple |
