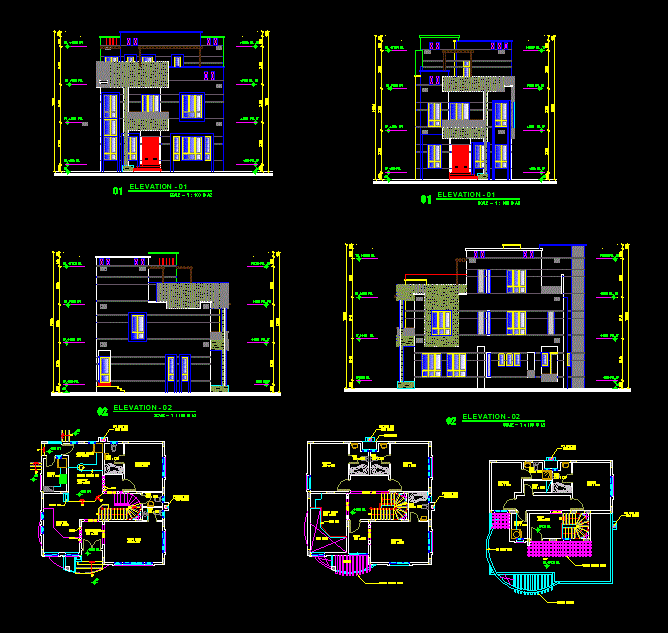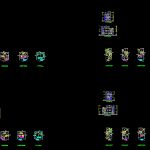ADVERTISEMENT

ADVERTISEMENT
Villas DWG Detail for AutoCAD
Plant – cuts – Details – dimensions – specification
Drawing labels, details, and other text information extracted from the CAD file:
room name, partial plan, main entrance, plot line, ground floor plan, guest bedroom, flower box, bath, heavy duty kitchen, kitchen, store, toilet, wash, dining corner, gent’s majlis, built in carpark, entrance foyer, seen below, balcony, maid room, laundry, roof, pipe duct with g.r.c screen, family hall, bedroom, dress, m.bedroom, sitting corner, hole, handrail, first floor plan, penthouse floor plan, terrace plan, balcony below, dish antinna connected to all rooms, american kitchen, breakfast, sitting, straight arch, wooden counter bar, wooden pergola above, hand rail, g.r.c screen, wooden pergola
Raw text data extracted from CAD file:
| Language | English |
| Drawing Type | Detail |
| Category | House |
| Additional Screenshots |
 |
| File Type | dwg |
| Materials | Wood, Other |
| Measurement Units | Metric |
| Footprint Area | |
| Building Features | Garden / Park |
| Tags | apartamento, apartment, appartement, aufenthalt, autocad, casa, chalet, cuts, DETAIL, details, dimensions, dwelling unit, DWG, haus, house, logement, maison, plant, residên, residence, specification, unidade de moradia, villa, villas, wohnung, wohnung einheit |
ADVERTISEMENT
