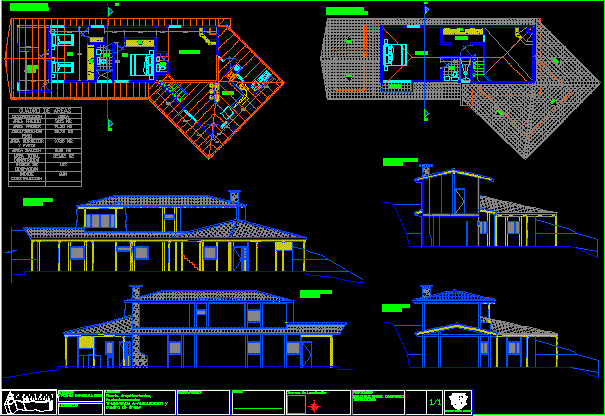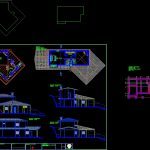ADVERTISEMENT

ADVERTISEMENT
Vivienda Campestre DWG Block for AutoCAD
Diseño Arquitectonico de una vivienda campestre en zon arural
Drawing labels, details, and other text information extracted from the CAD file (Translated from Spanish):
guarne, municipality of guarne, table of areas, description, area, area property, first floor area, second floor area, corridor and patio area, balcony area, total built area, occupation index, construction index, wc., cl., utility room, balcony, dressing room, social, kitchen, observations :, contains :, project :, location :, odr í gue z., rquitectura, design :, yurbanismo, owner :, location diagram :, rural single-family house, plant architectural, facades, cross section aa, location and table of areas
Raw text data extracted from CAD file:
| Language | Spanish |
| Drawing Type | Block |
| Category | House |
| Additional Screenshots |
 |
| File Type | dwg |
| Materials | Other |
| Measurement Units | Metric |
| Footprint Area | |
| Building Features | Deck / Patio |
| Tags | apartamento, apartment, appartement, arquitectonicas, aufenthalt, autocad, block, casa, chalet, de, dwelling unit, DWG, en, haus, house, logement, maison, plantas, residên, residence, una, unidade de moradia, villa, vivienda, wohnung, wohnung einheit |
ADVERTISEMENT
