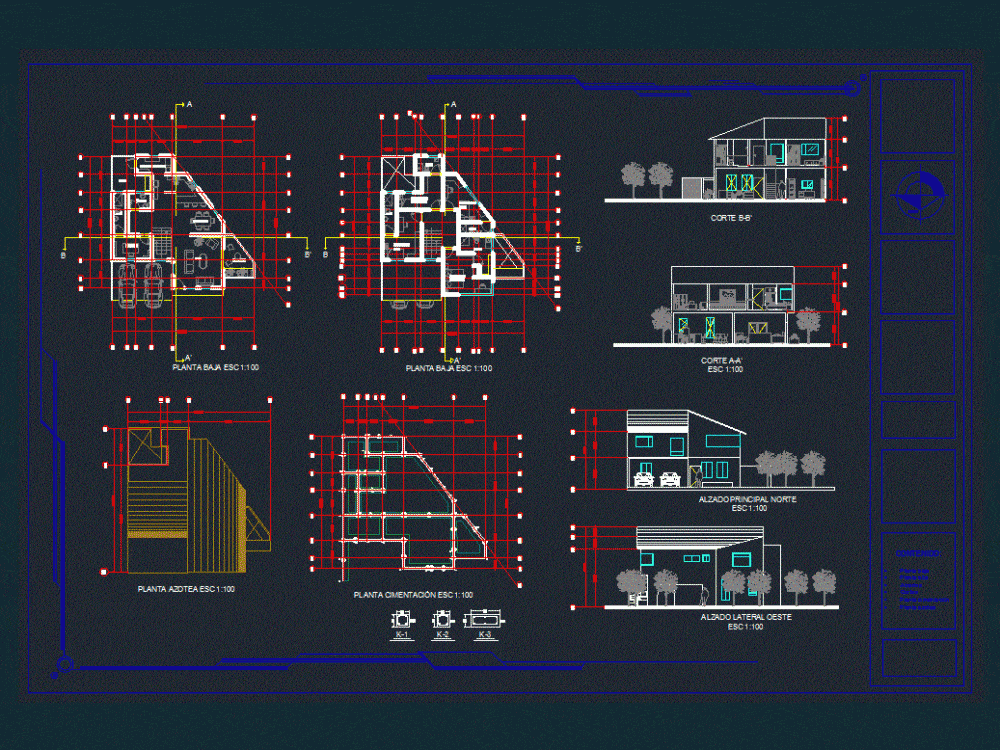ADVERTISEMENT

ADVERTISEMENT
Vivienda Dos Plantas DWG Block for AutoCAD
Vivienda con planta alta; planta baja; planta de cimentaci?n con la colaci?n de castillos; planta de techos; dos cortes amueblados; fachada principal norte; fachada lateral oeste.
Drawing labels, details, and other text information extracted from the CAD file (Translated from Spanish):
b-b ‘court, north, living room, dining room, kitchen, bathroom, study, patio, cto. service, terrace, master bedroom, child bedroom, guest bedroom, recamára girl
Raw text data extracted from CAD file:
| Language | Spanish |
| Drawing Type | Block |
| Category | House |
| Additional Screenshots | |
| File Type | dwg |
| Materials | Other |
| Measurement Units | Metric |
| Footprint Area | |
| Building Features | Deck / Patio |
| Tags | apartamento, apartment, appartement, aufenthalt, autocad, baja, block, casa, chalet, de, dos, dwelling unit, DWG, haus, house, la, logement, maison, planta, plantas, residên, residence, unidade de moradia, villa, vivienda, wohnung, wohnung einheit |
ADVERTISEMENT
