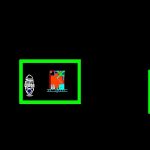
Vivienda Unifamiliar DWG Block for AutoCAD
de 2 plantas amoblada
Drawing labels, details, and other text information extracted from the CAD file (Translated from Spanish):
scale:, indicated, municipal stamps:, prof. record, arch., date:, arq. :, contains:, or b r a:, sheet:, resp. technical:, dining room, american standard, water closet – one piece – elongated bowl, porcelain – white, pedestal lavatory rome, wht, ellisse petite lavatory pedestal, parish:, citadel:, location, solar:, apple:, sidewalk, technical specifications , horm. simple – horm. armed, structure, doors, windows, walls, floor, floor, tiles – granite, masonry, wood – iron, aluminum and glass, reinforced concrete, ximena, ground floor, hall, dining room, room, bathroom, study, patio, kitchen, living room, upstairs, balcony, master bedroom, dressing room, general implantation, deck plan, sshh vis, master bedroom, guest room, family room, balcom, sshh, sidewalk, street, contains:, theme :, sheet: , teacher :, date:, arq. jose castillo, scale:, course :, student :, ehiner loayza vargas, upper and lower floors, single-family house, patio, social terrace, implementation, front facade, transversal facade, right side facade, gardener, laundry, patio, patio social, left side facade, garage
Raw text data extracted from CAD file:
| Language | Spanish |
| Drawing Type | Block |
| Category | House |
| Additional Screenshots |
 |
| File Type | dwg |
| Materials | Aluminum, Concrete, Glass, Masonry, Wood, Other |
| Measurement Units | Metric |
| Footprint Area | |
| Building Features | Garden / Park, Deck / Patio, Garage |
| Tags | apartamento, apartment, appartement, aufenthalt, autocad, block, casa, chalet, de, dwelling unit, DWG, haus, house, logement, maison, plantas, residên, residence, unidade de moradia, unifamiliar, villa, vivienda, wohnung, wohnung einheit |
