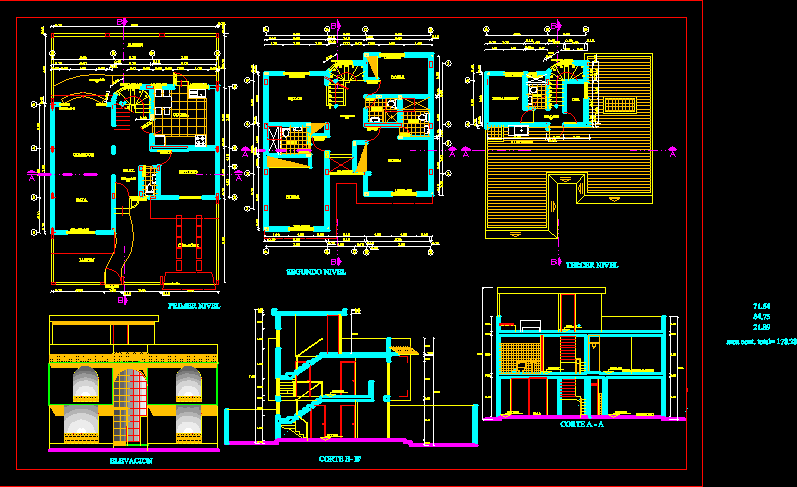ADVERTISEMENT

ADVERTISEMENT
Vivienda Unifamiliar DWG Block for AutoCAD
vivienda unifamiliar de 3 niveles; cuenta con jardin; carpot; sala; hall; estudio; comedor; cocina; caja de escaleras; jardin; y en el segudno nivel dormitorio 1; 2 y 3 y tres SSHH; un estar; y en el tercer nivel; dormitorio de servicio; servicio higienico; deposito; caja de escaleras y lavanderia. se muestran plantas de los 3 niveles; cortes y elevaciones
Drawing labels, details, and other text information extracted from the CAD file (Translated from Spanish):
single family home, mr. jose saints santos., designer:, owner:, project, plan:, elevations, date:, lamina:, scale:, dining room, dorm., room, hall, study, kitchen, garden, living, sshh, court b- b ‘, bedroom parents, desk, court a – a, laundry, dorm. of serv., dep., first level, elevation, second level, third level, npt, car-port, lift door
Raw text data extracted from CAD file:
| Language | Spanish |
| Drawing Type | Block |
| Category | House |
| Additional Screenshots |
 |
| File Type | dwg |
| Materials | Other |
| Measurement Units | Metric |
| Footprint Area | |
| Building Features | Garden / Park |
| Tags | apartamento, apartment, appartement, aufenthalt, autocad, block, casa, chalet, de, dwelling unit, DWG, hall, haus, house, logement, maison, residên, residence, unidade de moradia, unifamiliar, villa, vivienda, wohnung, wohnung einheit |
ADVERTISEMENT

