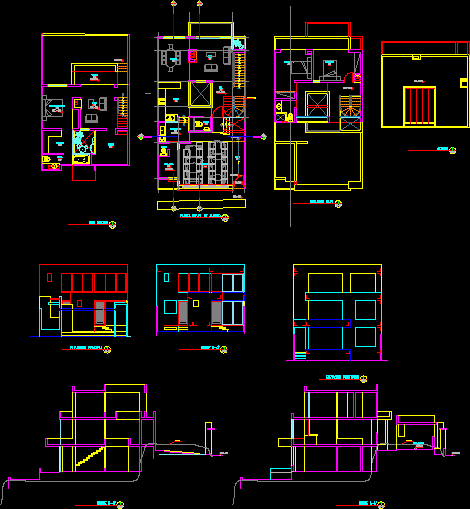
Vivienda Unifamiliar DWG Block for AutoCAD
vivienda unifamiliar de 3 niveles; sub sotano; primer nivel; segundo nivel y azotea. Cuenta con terraza; dormitorio principal; cto servicio; sala; comedor; cocina; patio servicio; estar; estudio y estacionamiento; domitorios. Plantas; cortes y elevaciones
Drawing labels, details, and other text information extracted from the CAD file:
metros, beige matte, black matte, blue metalic, brown matte, concrete tile, cyan matte, cyan metalic, glass, green vines, semicircle patrn, tile tan granite, white matte, wood inlay – a, wood inlay – b, dark gray matte, tile graygranite, brass gifmap, dark gray luster, sub sotano, planta nievel de aaceso, segundo nivel, estar, dormitorio principal, sala, comedor, cocina, dorm. serv., dormitorio, w.closset, hall, rampa, estudio, escalera metal-madera, azotea, ss.hh., terraza, patio de serv., linea natural, dorm. de serv., corte c-c’, rampa, garaje, elevacion principal, elevacion posterior, corte b-b’, corte a-a’
Raw text data extracted from CAD file:
| Language | English |
| Drawing Type | Block |
| Category | House |
| Additional Screenshots |
 |
| File Type | dwg |
| Materials | Concrete, Glass, Wood, Other |
| Measurement Units | Metric |
| Footprint Area | |
| Building Features | Deck / Patio |
| Tags | apartamento, apartment, appartement, aufenthalt, autocad, block, casa, chalet, de, dwelling unit, DWG, haus, house, logement, maison, residên, residence, unidade de moradia, unifamiliar, villa, vivienda, wohnung, wohnung einheit |
