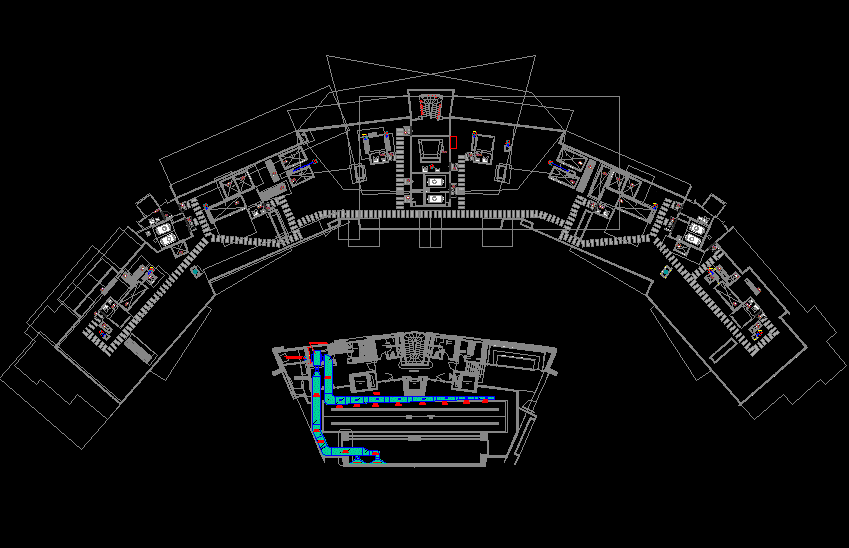
Vm – Club House PeÑAs Blancas DWG Section for AutoCAD
Pen House; located at North of Bogota; design air conditioning; with technical specifications of ventilation equipes;measures in millimeters;include sections and equipment details
Drawing labels, details, and other text information extracted from the CAD file (Translated from Spanish):
Left, Left, Der, Left, Der, Left, Der, Left, Left, Left, Left, Left, Left, Der, north, north, north, north, north, north, north, north, north, north, north, north, north, north, south, south, south, south, south, south, south, south, south, south, south, south, south, south, Der, Xxx, control, transformer, from:, scale:, date:, March of, Plan no., plants, calculation:, Contains:, Club House, draft:, Details, review:, White rocks, Bypass on the, Notes:, material:, observations:, galvanized sheet, Ducting measures:, Bogota cundinamarca, from:, scale:, date:, Plan no., plants, calculation:, Contains:, draft:, Details, review:, Notes:, material:, observations:, galvanized sheet, Ducting measures:, from:, scale:, date:, Plan no., plants, calculation:, Contains:, draft:, Details, review:, Notes:, material:, observations:, galvanized sheet, Ducting measures:, March of, March of, cover, Club House, White rocks, Bypass on the, Bogota cundinamarca, cover, Club House, White rocks, Bypass on the, Bogota cundinamarca, cover, model, Centrifugal fan single suction, S.a. Rpm hp, S.a. Rpm hp, Cfm, Cfm, Cfm, Cfm, Cfm, Cfm, Ptl, Ptl, Cfm, Cfm, Cfm, Cfm, Cfm, Cfm, Cfm, Cfm, Pool hall, bath, mens, bath, women, Turkish bath, background, pool, Technical room, Pool equipment, Sheet of, Water, room, Massage, shower, sauna, cat stair, A.f., elevator, do not., elevator, do not., elevator, do not., Cabinet of, fires, registry, N.f., N.f., N.f., N.f., S.a. Rpm hp, flow, Pr. its T, Temp, height, Densid, Frec, tension, Measured in millimeters, Retccd, control panel, mechanic ventilation, model, Centrifugal fan series cm, Cm1 r.p.m. #!, flow, Pr. its T, Temp, height, Densid, Frec, tension, Measured in millimeters, model, Txb r.p.m. #!, flow, Pr. its T, Temp, height, Densid, tension, Measured in millimeters, machine, license plate, cover, Floating base detail, cut, Psi concrete, High density, Brick, welded Mesh, S.a. Rpm hp, S.a. Rpm hp, S.a. Rpm hp, S.a. Rpm hp, S.a. Rpm hp, S.a. Rpm hp, S.a. Rpm hp, S.a. Rpm hp, S.a. Rpm hp, S.a. Rpm hp, S.a. Rpm hp, S.a. Rpm hp, S.a. Rpm hp, from:, scale:, date:, July of, Plan no., plants, calculation:, Contains:, Club House, draft:, Details, review:, White rocks, Bypass on the, Notes:, material:, observations:, galvanized sheet, Ducting measures:, Bogota cundinamarca, pool
Raw text data extracted from CAD file:
| Language | Spanish |
| Drawing Type | Section |
| Category | Climate Conditioning |
| Additional Screenshots |
 |
| File Type | dwg |
| Materials | Concrete |
| Measurement Units | |
| Footprint Area | |
| Building Features | Pool, Elevator, Car Parking Lot |
| Tags | air, air conditioning, air conditionné, ar condicionado, autocad, bogota, CLUB, conditioning., Design, DWG, house, klimaanlage, located, north, pe, pen, section, specifications, technical |
