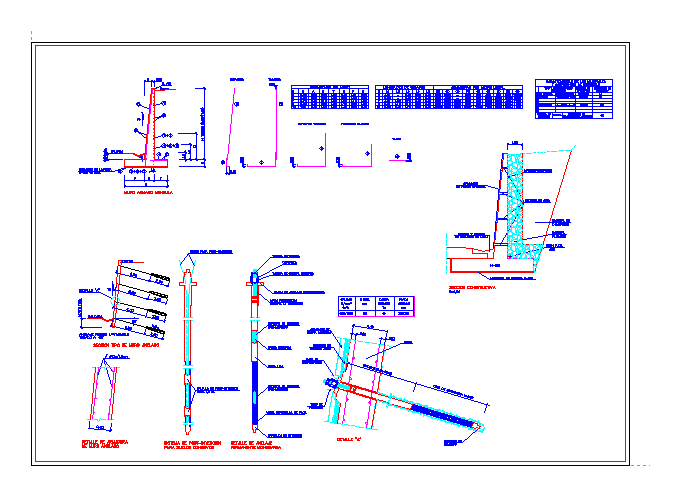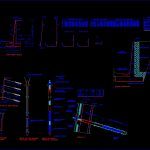
Wall Anchors DWG Detail for AutoCAD
Wall system with anchors – Details – specifications – sizing – Construction cuts
Drawing labels, details, and other text information extracted from the CAD file (Translated from Spanish):
anchor detail, system of, detail, Wall, tube of, injection, deaeration, tube of, variable, cement mortar, preinjected, hex nut, toothed hexagonal nut, hood, Anchor plate, protective mass, against corrosion, threaded bar, cement mortar, smooth sheath, injection cap, corrugated sheath of p.v.c., permanent monobarra, mortar of, cement, valve, every M., for cohesive soils, quality, nom., load, service, tn., license plate, anchorage, tubes for, dimensions of the wall, overlapping lengths, armatures per linear meter, heel, reinforcement trash, trash, intrados, share increase, coefficient of, cleaning, type features, safety coefficients, characteristics of materials, normal, execution, control of, steel, concrete, corrugated, armed, resistant, normal, reduced, security, coefficient of, materials, control of, normal, min., of anchored wall, armor detail, variable, land, road, tesado, anchorage, bulb, section type of anchored wall, armed wall mensula, cms., cleaning concrete, road, detail, sandstone, placating, mortar of, cement, adhesion zone, material, material of, waterproofing, mechinals, drain p.v.c., gutter, of concrete in mass, sandstone, appeased, cleaning concrete, constructive section, excavation, filter
Raw text data extracted from CAD file:
| Language | Spanish |
| Drawing Type | Detail |
| Category | Construction Details & Systems |
| Additional Screenshots |
 |
| File Type | dwg |
| Materials | Concrete, Steel |
| Measurement Units | |
| Footprint Area | |
| Building Features | |
| Tags | anchors, autocad, béton armé, concrete, construction, cuts, DETAIL, details, DWG, formwork, reinforced concrete, schalung, sizing, specifications, stahlbeton, system, wall |
