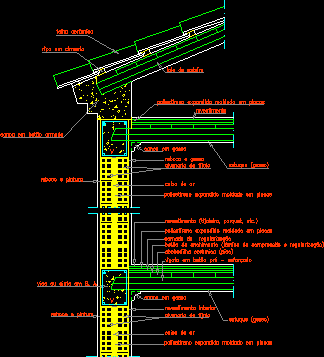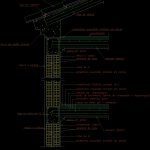ADVERTISEMENT

ADVERTISEMENT
Wall – Covered – Mezzanine DWG Block for AutoCAD
Curved roof tiles – Ceramic hollow wall
Drawing labels, details, and other text information extracted from the CAD file (Translated from Portuguese):
Exterior wall slabs, Reinforced concrete slab, Brick masonry, Molded expanded polystyrene, air box, Compression filler concrete, coating, Molded expanded polystyrene, Pre-stressed concrete mixer, Inner lining, Ceramic paving slab, Regularization layer, Brick masonry, Plaster plaster, air box, Plaster cast, Paint plaster, Beam or strap in b. The., Esc., Paint plaster, stucco, Molded expanded polystyrene, Conveyor slab, Ceramic tile, Cement screed, coating
Raw text data extracted from CAD file:
| Language | Portuguese |
| Drawing Type | Block |
| Category | Construction Details & Systems |
| Additional Screenshots |
 |
| File Type | dwg |
| Materials | Concrete, Masonry |
| Measurement Units | |
| Footprint Area | |
| Building Features | |
| Tags | autocad, block, ceramic, construction details section, covered, curved, cut construction details, DWG, hollow, mezzanine, roof, tiles, wall |
ADVERTISEMENT
