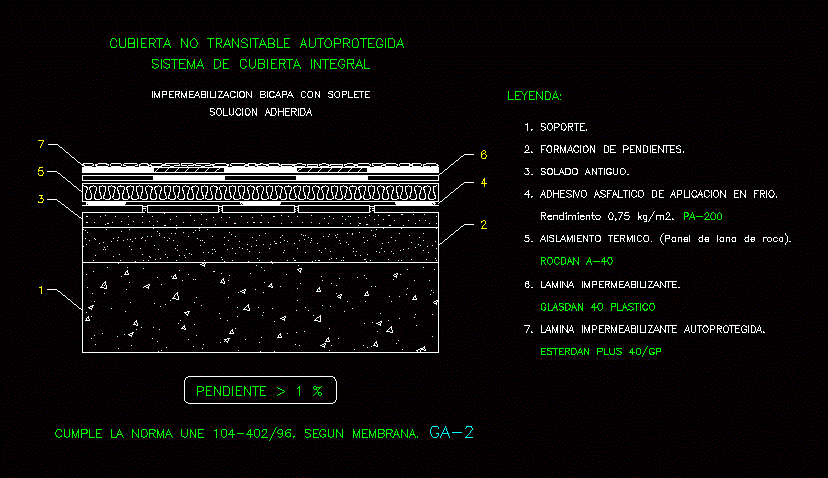ADVERTISEMENT

ADVERTISEMENT
Wall Insulation – Sky – Floor DWG Detail for AutoCAD
Details – specification – sizing – Construction cuts
Drawing labels, details, and other text information extracted from the CAD file (Translated from Spanish):
l. waterproofing., sole received with cement mortar., l. self-protected waterproofing., pending, legend:, support., ear formation., asphalt adhesive for cold application., waterproofing sheet., plastic glasdan, meets the norm united according to membrane., attached solution, waterproofing bilayer with torch, integral roof system, self-protected non-passable deck, l. self-protected waterproofing., performance, thermal isolation. wool, rocdan, esterdan plus, Self-protected waterproofing sheet., l. waterproofing., sole received with cement mortar., old flooring.
Raw text data extracted from CAD file:
| Language | Spanish |
| Drawing Type | Detail |
| Category | Acoustic Insulation |
| Additional Screenshots |
 |
| File Type | dwg |
| Materials | Plastic |
| Measurement Units | |
| Footprint Area | |
| Building Features | Deck / Patio |
| Tags | acoustic detail, akustische detail, autocad, construction, cuts, DETAIL, details, details acoustiques, detalhe da acustica, DWG, floor, insulation, isolamento de ruido, isolation acoustique, noise insulation, schallschutz, sizing, sky, specification, wall |
ADVERTISEMENT
