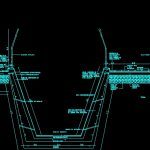
Wall Of Contention – Canalization DWG Block for AutoCAD
Wall contention pipes , tulles , banks
Drawing labels, details, and other text information extracted from the CAD file (Translated from Spanish):
Metal railing, concrete, Retaining wall in, Waterproofing layer, Structural reinforcements, Drainage holes, Base of I get added, Concrete basis, Longitudinal, Iron reinforcements, tree, For the roots of, Insulation board, Of iron for reinforcement, Concrete with rods, Wall of contncion in, According to design, luminary, Base light, hexagonal, cobble, concrete, Given in, concrete, Filling in, platen, Rainwater, For pumping, With cane, confinement, Curb of, concrete, Refined, Flat in, Metal base anchored, Free space for, Ground content with, Waterproofing, I get thin, thick, I receive, Concrete basis, Drainage holes, Drainage holes, Waterproofing layer, Of iron for reinforcement, Concrete with rods, Wall of contncion in, For handrail, Higher level of, Tablet, platform, concrete, Based on, aggregate, base of, thick, I receive, Rainwater, For pumping, With cane, confinement, Curb of, hexagonal, Earth, specific, Anchored chair, Basement for, Chair according to design, Of handle, mortar, concrete, Flat in, Refined, confinement, Curb of
Raw text data extracted from CAD file:
| Language | Spanish |
| Drawing Type | Block |
| Category | Water Sewage & Electricity Infrastructure |
| Additional Screenshots |
 |
| File Type | dwg |
| Materials | Concrete |
| Measurement Units | |
| Footprint Area | |
| Building Features | |
| Tags | autocad, banks, block, contention, DWG, kläranlage, pipes, treatment plant, wall |
