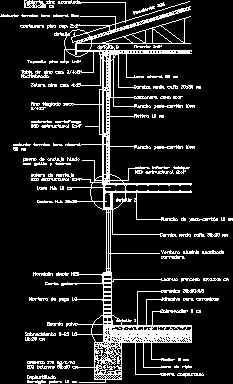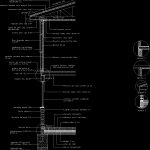
Wall Section, Wooden Fixture DWG Section for AutoCAD
Fixture WOOD
Drawing labels, details, and other text information extracted from the CAD file (Translated from Spanish):
build, wood, note, detail, March, ceiling ventilation with beams the view, the application use of the present in all be complemented with the information contained in the book of engineering construction in wood available on our website, date, version, code, insulator as indicated in o.g.u.c., costars msd brushed distancing each cm, aerated lining with ventilation: msd brushed perforated lining, pvc mesh, structural msd according to calculation, costaneras, build, wood, code, version, date, the application use of the present in all be complemented with the information contained in the book of engineering construction in wood available on our website, eaves structure, March, detail, note, pvc mesh, insulator as indicated in o.g.u.c., ceiling curb: brushed, eave lining: brushed finish, brushed cap msd, nailed structural slab osb mm on top rope truss costaneras: helical cte nail each cm each inner cm, coastal msd brushed distancing each nailed between upper rope of trusses., separation between roofing deck boards: minimum mm, cm bolios foundation, concrete thinned concrete cm, sobrecimiento cm, keeps dust, compacted earth, gravel bed, radier cm, sobreradier cm, adhesive for ceramics, ceramics, princess brick cm, stick mortar, short leak, simple concrete, sliding anodized aluminum window, mm plate, chain h.a., slab h.a. cm, Structural mounting plate msd, Anchor bolt spun with nut nut, structural firewall msd structural, Thermal mineral wool aslant mm, bottom screed structural msd, griddle, felt mm, costanera sky, cornice half round mm, griddle, pine solera cep., mineral wool mm, pine table cep. machimbrado, cap pine, coastal pine cep., mineral wool thermal insulation, corrugated zinc cover cm, tight, pending, dry pine, detail, cornice half round mm, detail
Raw text data extracted from CAD file:
| Language | Spanish |
| Drawing Type | Section |
| Category | Construction Details & Systems |
| Additional Screenshots |
 |
| File Type | dwg |
| Materials | Aluminum, Concrete, Wood |
| Measurement Units | |
| Footprint Area | |
| Building Features | Deck / Patio |
| Tags | autocad, détails de construction en bois, DWG, fixture, holz tür, holzbau details, section, wall, Wood, wood construction details, wooden, wooden door, wooden house |
