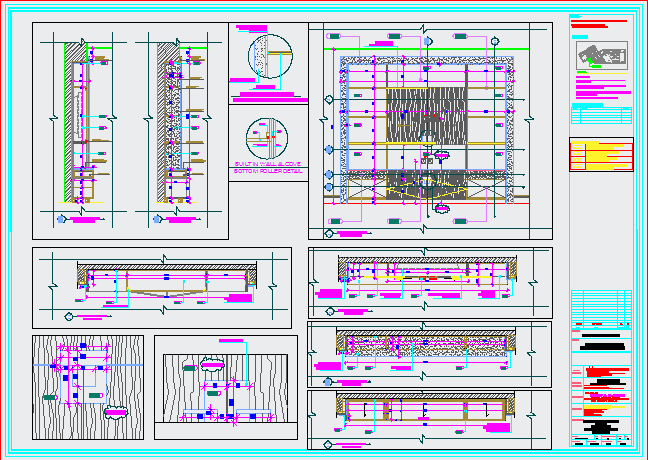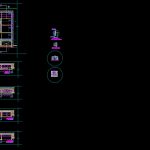
Wall Tv Alcove Detail DWG Detail for AutoCAD
Business center wall TV alcove with full details
Drawing labels, details, and other text information extracted from the CAD file:
coffer, door mechanism fixed to the door, indicative line showing tv, marble shelf to alcove, mm plywood sheet with marble on it by adhesive, mm plywood sheet with marble on it by adhesive, mm plywood sheet with marble on it by adhesive, concealed hinge, sliding door of the tv alcove, door handle, built in wall alcove, section plan, built in wall alcove, section plan, built in wall alcove, section plan, built in wall alcove, section plan, built in wall alcove, elevation plan, built in wall alcove, elevation plan, built in wall alcove, elevation plan, bottom roller, embedded profile to the shelf, door handle, detail, joinery high gloss paint, ral wine red, finishes schedule, walnut wood veneer, medium stain, polished chrome on, brass, carara light tone marble, polished sealed, door rail fixed will be visible, drawer, mm wood shelf to the alcove, mm thick marble to sides of the alcove, no.shelves support to the sides of the alcove, moving door rail finish, marble architrave around the alcove, marble stand to the alcove type mm thick, drawer to the tv alcove, door handle polished chrome, marble architrave around the alcove, marble stand to the alcove type mm thick, drawer to the tv alcove, marble architrave to the wall alcove, roller profile embedde in shelf, wood backet to allow fixation of the shelf to both sides, built in wall alcove, bottom roller detail, built in wall alcove, shelf to alcove connection, telephone point, double switched socket outlet, data line outlet, socket outlet, key plan, general notes:, drawing to be read in conjunction with the ga design, finishes shedule., drawing to be read in conjunction with the mechanical, electrical layout., shop drawing, key plan, refrance drawing, date, title:, dwg no, arab company for, architect, contractor, contract, doimo, drawing title:, touristic investments, sherton hotel cairo, issue, owner:, project:, date, app., drawn, dwg no, drawn by:, sheet, checked by:, approved by:, doimo project no., date:, scale:, rev., consultants, architect, egypt, el tyarn nasr city floor flat, arab republic of egypt, telephone:, fax:, interior, design international, g.a.design international limited, lyme house lyme london, moshcons internetegypt.com., moshcons menanet .net, manshiat str. heliopolis, mahmoud k., elec. cons. eng., consultants, all dimensions are in millimeters unless otherwise indicated., with the approved material submittals., final materials to be in accordance, first floor tower, area, meeting rooms, built in tv alcove detail, bahy ahmed, shop drawing, atef ayoub, architects consulting engineers, cell, drawings such as doors wall alcoves unit, toilet mechanism fixation and other details will be submitted., in separated drawings, of furniture will be submitted later., arch.ashraf, a.farag, area
Raw text data extracted from CAD file:
| Language | English |
| Drawing Type | Detail |
| Category | Construction Details & Systems |
| Additional Screenshots |
 |
| File Type | dwg |
| Materials | Wood, Other |
| Measurement Units | |
| Footprint Area | |
| Building Features | |
| Tags | autocad, business, center, DETAIL, details, détails de construction en bois, DWG, full, holz tür, holzbau details, tv, wall, Wood, wood construction details, wooden door, wooden house |

