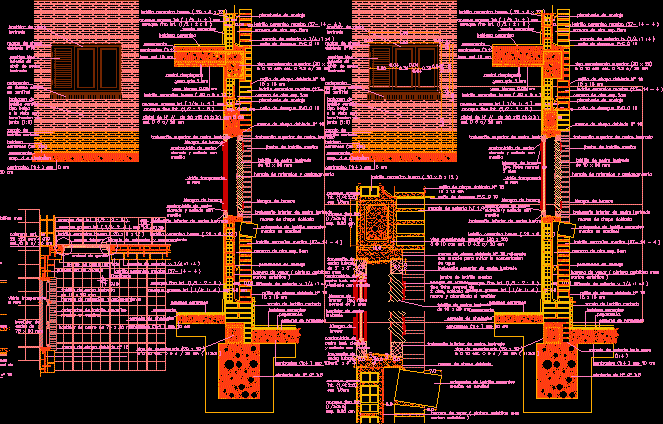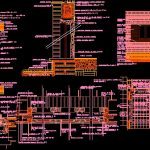
Walls – Brick – Cavity Wall – DWG Detail for AutoCAD
Walls – Brick – Details – Cavity Wall – box casing
Drawing labels, details, and other text information extracted from the CAD file (Translated from Spanish):
air chamber, polished machine frame, polished cedar upper trabesaño, polished dedro board, polished cedar trabesaño, polished cedar lower trabesaño, ecramica tile, leveling folder, granite threshold, masonry brick jamb, tapajunta, embroidered frame, hinge, tirsafondo, anchoring plate, cedar polished, tabesaño lower lustrado, glue, cedar, frame, retention and drive hardware, cedar shining tablet, solid zrdinel, ceramic brick sill, column its T. of, ganito threshold, door tabtero, polished machine frame, hollow ceramic brick, ceramic tile, polished cedar tabernacle, ceramic ceilings, expanded metal, joint lid, skirting, ceramic tile, coarse sand layer, hot dip, membrane asphalt, cement smoothing, solid sardinel, cut brick socle, bent sheet frame, bronze hinge, cedar tile, nailed and sealed with, putty, transparent glass, transom, cedar lutrado, hinge, broncr type tab, contravidrio de, cedro lust. nailed, and sealed with putty, with mixing to avoid the concentration, of water, broncr, cedar frame, polished, thick plaster, int fine plaster, base, cut brick, tile, carp. leveling, work of, common brick, Belgian type, in sight with, termination, sill, common brick, zardinel, sheet metal frame, type normal sheet, frame and screwed to the vault, type shutter, lattice of, open cedar, mixture of seat under layer, metal tongue, fixing, bronze bolt, polished cedar frame, bronze bolt, wrought iron rod
Raw text data extracted from CAD file:
| Language | Spanish |
| Drawing Type | Detail |
| Category | Construction Details & Systems |
| Additional Screenshots |
 |
| File Type | dwg |
| Materials | Glass, Masonry, Other |
| Measurement Units | Metric |
| Footprint Area | |
| Building Features | |
| Tags | autocad, block, box, brick, brick walls, constructive details, DETAIL, details, DWG, mur de briques, panel, parede de tijolos, partition wall, wall, walls, ziegelmauer |

