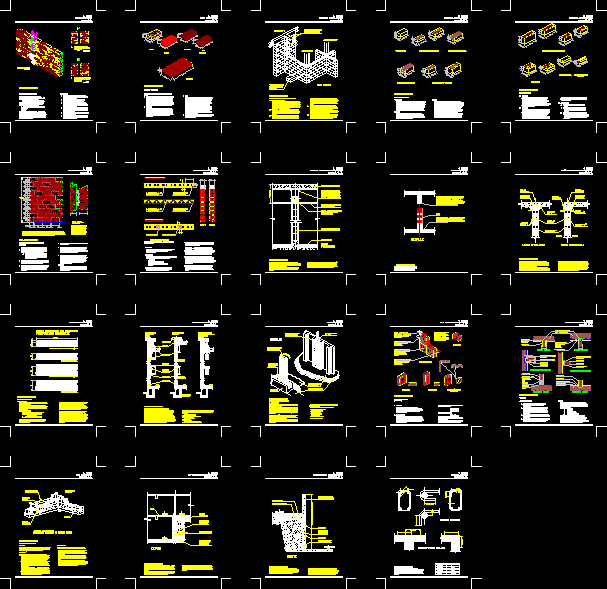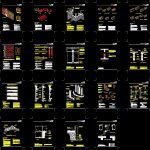
Walls Detils DWG Detail for AutoCAD
Constructive details of walls
Drawing labels, details, and other text information extracted from the CAD file (Translated from Spanish):
min., variable according to project, diam., mm. min., mm min., mm min., cm min., isometric, esc, to. straight walls, correct transmission, of charges., correct transmission, b. inclined walls, of charges., esc, specifications notes, common mud partition, architectural element, that you may have between, following functions:, structural ducts of facilities., in its materials, must meet the specifications that, indicate the being these, annealed mud partition, cement, sand, Water, the shape of its dimensions, degree of cooking may vary according to the region, but they must be approved prior to their use., no partitions will be accepted, porous with any other, irregularity that could affect the resistance, appearance of the wall., execution, previously its partitions, should be saturated with water to ensure, mortar adhesion., mortar will be used in, proportion except for another indication., the rows of partition will be horizontal, unless otherwise indicated cuatrapeando, the vertical joints being these lead, the horizontal level., Reinforced concrete reinforcements that fix, the project should respect the cuts, of the septum indicated at the intersections of, walls with castles., the walls should be protected from moisture, the existing health., will not accept major collapses of, of the height of the nor greater levels, mm per linear meter., common partition wall, walls, detail no., raw, Tender, annealing, recook, brick, specifications notes, brick partition, these elements have been used through the, centuries., the common bricks are made with clays that, they contain a small portion of not, you should use only plastic clays in, its because the bricks suffer a, great contraction deformation when going through the, cooking process., the most convenient clay for the is, the one that contains parts of, of alumina less than water., baked, in the ovens the bricks are arranged by, successive layers found for the fire, the wraps are cooked uniformly avoid, that the center receives more heat than, it is necessary that the flame the heat pass between, its walls. the cooking time in batches, common that are those of must be, of days dedicating days for your, cooling., types, there are three kinds of the tender one color, the recocho that is one color, due to an excess of cooking that, It is usually a deformed partition, last the one that is the best, of an even red color in which cooking, has been his measurements are also, uniforms is the one that more advantages presents, for its use., the partition must be uniform in color, of sound have, of moisture absorption. the measurement of, most usual partitions is cms, actually they are more the, brick tile is manufactured in size of, cms. Theoretical, cms., of common clay cms. brick, the most commonly used name is the partition, walls, common mud partition, detail no., specifications notes, mooring type, cover for registration, of verification of, the casting, isometric, walls of hollow blocks of compressed mud:, Physical characteristics:, the t
Raw text data extracted from CAD file:
| Language | Spanish |
| Drawing Type | Detail |
| Category | Construction Details & Systems |
| Additional Screenshots |
 |
| File Type | dwg |
| Materials | Concrete, Plastic, Other |
| Measurement Units | |
| Footprint Area | |
| Building Features | |
| Tags | autocad, block, brick walls, constructive, constructive details, DETAIL, details, detils, DWG, mur de briques, panel, parede de tijolos, partition wall, walls, ziegelmauer |

