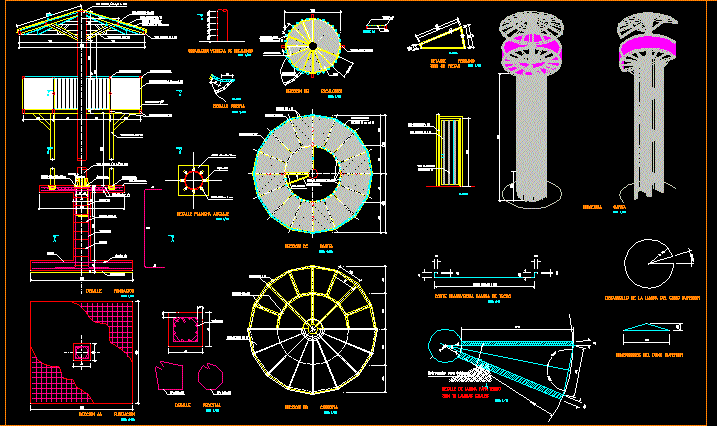
Watch Tower DWG Full Project for AutoCAD
Project watchtower in armed concrete – Plants – Sections – Facades – Isometric views – Structural calculation
Drawing labels, details, and other text information extracted from the CAD file (Translated from Spanish):
between, conduven tube, steel sheet lime., thermal insulation, rigid polyurethane foam, conduven tube, fluted sheet, smooth steel tube mm cal., conduven tube, welding, anchor mm, pedestal, railing anchor, stirrups, poor concrete, slab support railing, shoe, aa foundation section, esc:, pedestal detail, esc:, foundation detail, esc:, esc:, detail iron anchor, anchor mm, steel sheet mm., detail rung, esc:, plant, cut aa, tube, mesh, section bb steps, esc:, stair start, smooth steel tube, external mm cal., steel pipe, mesh, cc section, esc:, lead, external mm cal., smooth steel tube, balustrade support cal., final stair, fluted sheet, section dd cover, esc:, lead, isometria garita, esc:, steel sheet lime, door access, esc:, door detail, plant, raised, conduven tube, smooth steel tube, mm cal., conduven tube, vertical separation of steps, esc:, staircase start, widening for bends, roof sheet detail, they are equal sheets, esc:, they are pieces, cross section roof sheet, esc:, dimensions of the upper cone, development of the upper cone sheet
Raw text data extracted from CAD file:
| Language | Spanish |
| Drawing Type | Full Project |
| Category | Police, Fire & Ambulance |
| Additional Screenshots |
 |
| File Type | dwg |
| Materials | Concrete, Steel |
| Measurement Units | |
| Footprint Area | |
| Building Features | A/C |
| Tags | armed, autocad, central police, concrete, DWG, facades, feuerwehr hauptquartier, fire department headquarters, full, gefängnis, isometric, plants, police station, polizei, poste d, prison, Project, sections, structural, substation, tower, umspannwerke, views, watch, zentrale polizei |
