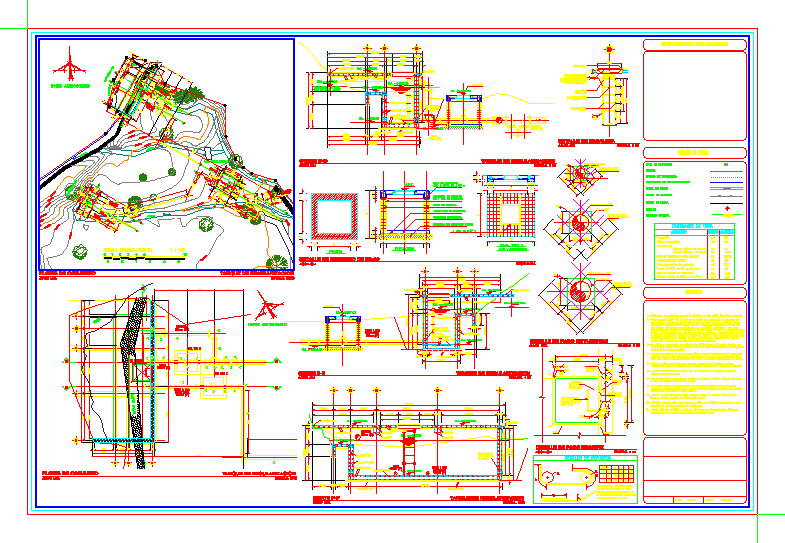
Water Catchment Collection System, File 1 DWG Block for AutoCAD
system of water catchment
Drawing labels, details, and other text information extracted from the CAD file (Translated from Spanish):
Niv, access, Cantons, Cantons, slab, Wall, kind, kind, round, On each side, round, kind, kind, Of, Round, each side, Marine staircase, With traces of, Smooth round, elevation, Box type, Flattened concrete, Cm. of thickness., N.p.t., Concrete dala, With vars. Of d., Wall of partition., Steel by temperature., reinforced concrete., Poor concrete template, Var. from, Flagstone, plant, Cantons, Round smooth, Round traces, Smooth, On each side, Smooth round, Of iron handle, Reinforced with square iron, Non-slip caliber, Galvanized sheet cover, Angles, Perimeters, Hinges, kind, Collection box, Too many, Municipal network, Step man, Box type, Step man, Clean, Too many, Box type, Clean, Collector, Cash out, Too many, Collector, Cash out, Clean, Horizontal scale, Vertical scale, N.a., Horizontal scale, Vertical scale, N.a., Box type, N.a., Box type, Horizontal scale, Vertical scale, Water eye guy, Water birth, Box type, N.a., Pvc. Wide, Pvc. Wide, Clean, Too many, Collector, Cash out, Collector, Cash out, Clean, Too many, Staircase detail, Cantons, Round smooth, Round traces, Smooth, On each side, Smooth round, Of iron handle, Reinforced with square iron, Non-slip caliber, Galvanized sheet cover, Angles, Perimeters, Hinges, kind, Too many, Clean, Box type, Box type, Network output, drain, tube, One on each side, Var., tube, One on each side, Var., tube, One on each side, Var., building, alley, channel, av. Benito Juarez, sidewalk, Canal wall, building, walker, stream, Garrison, rock, building, Neighbour, River, pool, rock, River, stream, Facing, Collection box, Too many, Step man, Box type, Step man, Clean, Too many, Box type, Clean, Collector, Cash out, Too many, Collector, Cash out, Clean, Box type, Canal wall, rock, Municipal network, Box type, Municipal network, Box type, Regularization tank, scale., Plant set, Acot. Mts., In the design of the foundation was considered an admissible effort to the terrain of support, Structural elements prior to it so the details should be consulted, The preparations of the different pipe passages must be left through, After the construction of the tank, the permissible stress in the tank must be verified., At the level of, Terrain level of, Low ratio that is compatible with good maniabilidad a good, Compaction so that an additive of air can be used a waterproofing agent, integral. All concrete will be vibrated cured with membrane. In the boards of, The receiving surface will be cleaned with wire brush water pressure applying a, The wall frame may be removed the days after casting while, In the bottom slab the days after the safe will be removed, All the rods will be topped with square hooks, The reinforcing steel will be taking care of the cleaning of the rods to, Avoid rusting before depositing concrete. Free coatings, The structural steel will be of the type in the welding of will be used, Square brackets shall be adjusted as indicated in the table below., They will be of cm in slab of foundation as well as in walls the slab lid will be of, Cement grout an old concrete adhesive prior to the second, Dimensions except those indicated in another unit. Elevations in meters., Tank will be of the same thickness as one should, Ensure a minimum waterproofness in this for which a, Use concrete on the curb template. In the structure of the, Reinforcement details, Rods if in a section splices more, Of the part of the reinforcement lengths, In no case will it be allowed to join in, Same section of the same, Overlap will increase by, Diam., Regularization tank, scale., cut, Acot. Cm., Regularization tank, scale., cut, Acot. Cm., Regularization tank, scale., Plant set, Acot. Mts., scale., Stairway detail, Acot. Cm., Record detail of, Acot. Cm., scale., Detail of pipe passage, Acot. Cm., In such a way as to obtain a monolithic element., The case of using some accelerant., Electrodes of the series, Plumbing indicated in the above chart., localization map, Symbology, Notes, flat:, key:, Catch box, sidewalk, Terraced road, wire fence, Construction of buildings, Close to mesh, water channel, Levels, natural terrain, The structural design of this tank was realized by the caem only realized, The adaptation of the plumbing operation., The resistance of the ground for the construction of the tank, Given that the study of soil mechanics was not carried out, Regularization tank, scale., cut, Acot. Cm., P.v.c. band Cm wide
Raw text data extracted from CAD file:
| Language | Spanish |
| Drawing Type | Block |
| Category | Water Sewage & Electricity Infrastructure |
| Additional Screenshots |
 |
| File Type | dwg |
| Materials | Concrete, Steel, Other |
| Measurement Units | |
| Footprint Area | |
| Building Features | A/C, Pool, Car Parking Lot |
| Tags | autocad, block, catchment, collection, distribution, DWG, file, fornecimento de água, kläranlage, l'approvisionnement en eau, supply, system, treatment plant, wasserversorgung, water |
