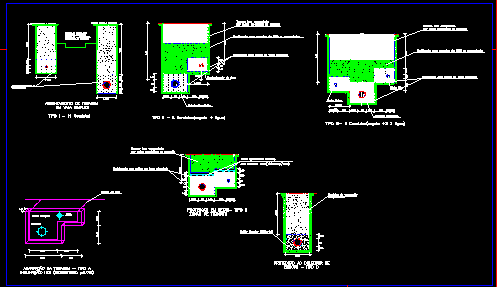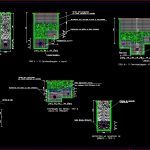
Water Conduit DWG Block for AutoCAD
Water canal – drain
Drawing labels, details, and other text information extracted from the CAD file (Translated from Portuguese):
Type ii, domestic, collector, By mechanical or manual means, Filling with compacted layers, Filling with gravel or terra cotta, water supply, In simple trench, Pipe laying, Pavement, natural ground, Manual or mechanical, Cm, Layered, Material of the ditch itself, Pavement, natural ground, High network, Low network, Type iii, Household collector, Lightweight concrete, With malhasol, Type protection, Transit zones, Wall of the trench, Single concrete, Water, Sewer, Tying of the pipe type, Well compacted land, kind, By mechanical or manual means, Well compacted land, Filling with compacted layers, Filling with gravel or terra cotta, Filling with gravel or terra cotta, By mechanical or manual means, Well compacted land, Sewage type, Protection of the, Excavation products, Compacted., Single concrete, Filling with gravel or, Funky earth
Raw text data extracted from CAD file:
| Language | Portuguese |
| Drawing Type | Block |
| Category | Water Sewage & Electricity Infrastructure |
| Additional Screenshots |
 |
| File Type | dwg |
| Materials | Concrete |
| Measurement Units | |
| Footprint Area | |
| Building Features | |
| Tags | autocad, block, canal, conduit, distribution, drain, DWG, fornecimento de água, kläranlage, l'approvisionnement en eau, supply, treatment plant, wasserversorgung, water |
