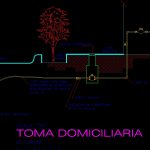ADVERTISEMENT

ADVERTISEMENT
Water Connection DWG Detail for AutoCAD
Details – specification – sizing – cutting construction
Drawing labels, details, and other text information extracted from the CAD file (Translated from Spanish):
Hydraulic pvc pipe, Mpal., Housing, Compression adapter, Take home, Extension tube for household high density polyethylene, detail, Cople, stream, sidewalk, green, area, sidewalk, level, lot, Hydrant nose wrench
Raw text data extracted from CAD file:
| Language | Spanish |
| Drawing Type | Detail |
| Category | Mechanical, Electrical & Plumbing (MEP) |
| Additional Screenshots |
 |
| File Type | dwg |
| Materials | |
| Measurement Units | |
| Footprint Area | |
| Building Features | Car Parking Lot |
| Tags | autocad, connection, construction, cutting, DETAIL, details, DWG, einrichtungen, facilities, gas, gesundheit, l'approvisionnement en eau, la sant, le gaz, machine room, maquinas, maschinenrauminstallations, provision, sizing, specification, wasser bestimmung, water |
ADVERTISEMENT
