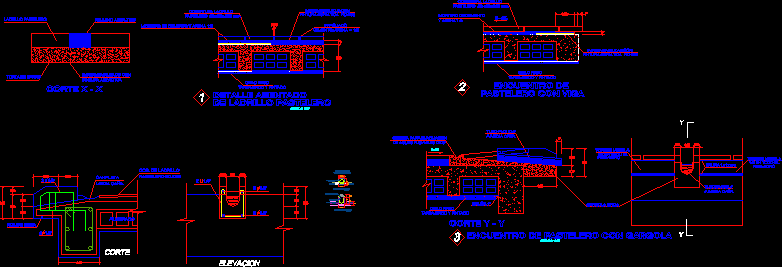
Water Drain Discharge Gargoyle, Concrete Construciton DWG Detail for AutoCAD
Construction detail of Gargoyle Concrete.
Drawing labels, details, and other text information extracted from the CAD file (Translated from Spanish):
regional, management of, dump, esc:, location of dumps according to general plan, plant, sardinel, concrete slab, cylindrical deposit brass galvanized iron, shield forged in high relief, sardinel, tube of f.n.ø, esc:, front, cut, mud cake, pastry brick, waterproofed with, asphalt filler, asphalt paint, seated detail, painted, scale:, ceiling, confectioner esp., brick cover, cement mortar sand, waterproof with, asphalt paint, cement: sand, setting, brick, meeting of, waterproof with, asphalt paint, painted, ceiling, cement mortar, confectioner esp., brick cover, baker with beam, scale:, pastry meeting with gargle, bruna, cut, painted, ceiling, typical gargoyle, pvc tube, half reed, perimeter, mixing top, in all the, gutter for evacuation, of storm water, pvc tube, half reed, in all the, perimeter, mixing top, bruja cm, channel, half reed, break drop, cut, elevation, lightened, cob. brick, baker, channel, half reed, break drop, cut, lightened, sand, drawing cad:, scale:, date:, flat:, responsible professional:, specialty:, draft:, modifications:, sheet:, September, crib i.e. of tacna
Raw text data extracted from CAD file:
| Language | Spanish |
| Drawing Type | Detail |
| Category | Construction Details & Systems |
| Additional Screenshots |
|
| File Type | dwg |
| Materials | Concrete |
| Measurement Units | |
| Footprint Area | |
| Building Features | |
| Tags | autocad, concrete, construction, dach, dalle, DETAIL, discharge, drain, DWG, escadas, escaliers, lajes, mezanino, mezzanine, platte, reservoir, roof, slab, stair, telhado, toiture, treppe, water |
