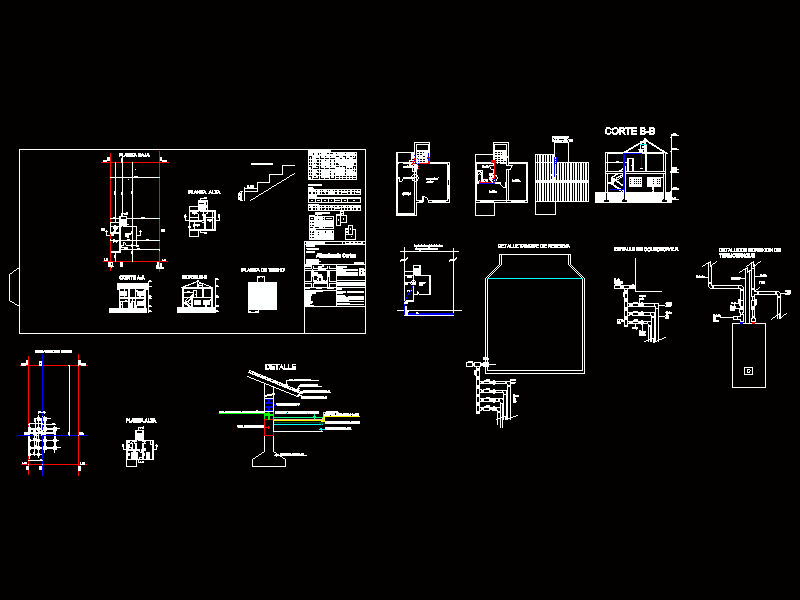
Water Installation Family DWG Detail for AutoCAD
Family Water Installation – Plants – Cortes – Details
Drawing labels, details, and other text information extracted from the CAD file (Translated from Spanish):
area, Reserve tank detail, elbow, Pipe of, flange, Settling, And m, Lm, And m, Lm, And m, Eur, top floor, cut, Based on, Chained beam, Yarn for pipes, Water drawer, Cm underlayment, Waterproof folder, Leveling folder, adhesive, Travertine ceramic per cm, Hold of, Slats for, Zing sheet, Thermal insulation, low level, And m, Lm, And m, Lm, And m, Eur, Territorial contribution, Background record number, plane of, single family Home, property of, Altamiranda carlos, Brown party, Town, Street: ascasubi, scale, ground ……………………………….., Cover ……………………………….., Semicubierta …………………………, Total ……………………………………., free :…………………………………….., The approval of the plans does not imply the habilitation of the local estate., zone:, area, I use, Cadastral nomenclature, Circumscription section farm fifth fraction apple parcel u.f., Municipal match no., firms, …………………………………………. home Designer …………………………………………. Address: ………………………………….. mm: ….. ………. mcollege: …………………. law: ………… .cat: ……….. work manager …………………………… ……….. Executive Director ………………………………. ……, Lot apple, Einstein, Barker, Jaureche, north, Roof plant, top floor, Ceramica marmolada linea asia color beige, Ceramic placement in kitchen, Pos, local, measurements, area, illumination, ventilation, to be, kitchen, bath, Lives, Ducted ventilation, Over all, F.o.s, F.o.t, F.o.s, F.o.t, S.t.a, Sup., F.o.s, F.o.t, Ta, Sup., S.t.a, data, necessary, Projected, Pos, measurements, Sup, Cub, observations, total, Pos, measurements, Sup, Cub, observations, total, low level, top floor, F.o.t f., Surface swingsheet, Lives, bath, Lighting sheet ventilation, Coef, Nec, Proy, Coef, Nec, Proy, Wash, Stairway detail, Water, Gas electricity, to be, kitchen, Lives, bath, Garage, bath, to be, kitchen, Lives, bath, Garage, bath, cut, bath, 11p, to be, kitchen, Garage, External network, Regulator box ll.p master meter manometer, Niche with lid ll.p general, centrifugal pump, T.r, Implementation of water installation on the ground, T.t, T.r, Ceiling plant located downstairs. T.r, Detail of collector t.r, Connection detail of hot water tank, Reserve tank detail, elbow, Cupla m.m, Cleaning, 11p, double Union, Pipe of, relief valve, elbow, 11p, Cupla m.m, elbow, Pipe of, flange, entry, departure, Cv, T.r
Raw text data extracted from CAD file:
| Language | Spanish |
| Drawing Type | Detail |
| Category | Mechanical, Electrical & Plumbing (MEP) |
| Additional Screenshots |
 |
| File Type | dwg |
| Materials | |
| Measurement Units | |
| Footprint Area | |
| Building Features | Garage, Car Parking Lot |
| Tags | autocad, cortes, DETAIL, details, DWG, einrichtungen, facilities, Family, gas, gesundheit, installation, l'approvisionnement en eau, la sant, le gaz, machine room, maquinas, maschinenrauminstallations, plants, provision, wasser bestimmung, water |
