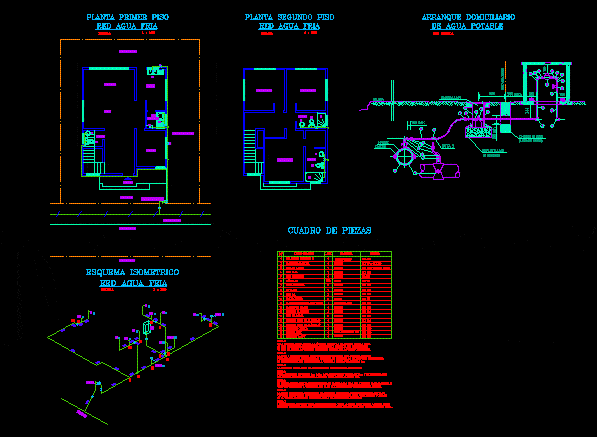
Water Installation Layout Isometric–Housing DWG Plan for AutoCAD
Draft Water installation – plan first and second floor – house layout isometric and drinking water
Drawing labels, details, and other text information extracted from the CAD file (Translated from Spanish):
Max., Min., Max., Min., Max., rubber, matrix, note, of concrete, Emplantillado, Keep key, Wall foundation, Min., Closing line, Min., sill, dinning room, kitchen, laundry, study, to be, bath, bedroom, bath, access, Backyard, Antechard, parking lot, Llj, M.p., Mlav, A.p., Mlav, M.p., matrix, Line solera, Roadway, Home start of drinking water with copper pipe, Max., rubber, matrix, level of, road, Similary, polyethylene, Max., Protection case, of concrete, Emplantillado, Keep key, unscaled, note, Min., Closing line, Cant, Of the same diameter will be until the first American union, For special starts the use of special parts piping, In any connection in case the length of the caneria is greater m., For possible start-up intervention. No part can be used, The piece has to exist of the limit of the as it can be used, The unit of measure is in mm. Provided otherwise., The copper tubing must be heated to allow it to bend., The meter must have anti-fraud protection: for its threaded ends must, Be of different thread in order to avoid fraud by inversion of the meter., The sheath is considered only in case of crossing of road. Without the filling the, Layers of sand that are used should always protect the good settlement care, Of the pipeline. Your dimension should be twice the diameter of the starter., The starting systems will have a max. Equal to the diameter of the matrix. others, Systems must make the connection with other pieces previously approved by esval., A design should be implemented to ensure this distance. for no reason, If the minimum distance between the copper pipe and the road is less than m., note, Min., Wall foundation, Min., Meter and class, reduction, Watchman, Elbow hi Hi, Adjustment rubber, Key necklace he. He., Boot collar hi, Elbow s.s., Copla s.s., Elbow I have soldered, Pipe, American union, Key step, Elbow welding hi., Anti-fraud key, Terminal h.i. Weld, Terminal piton he. Hi, Pipe part, denomination, Var., note, bronze, F. Min., Nch, material, bronze, Bronze brass, bronze, rubber, bronze, cast iron, copper, Nch, rule, Nch nch, Nch, rubber, matrix, note, of concrete, Emplantillado, Keep key, Wall foundation, Min., Closing line, Min., sill, Max., Min., Max., First floor, Cold water network, scale, Floor second floor, Cold water network, scale, scale, Cold water network, Isometric scheme, Parts box, Home startup, Of drinking water, unscaled
Raw text data extracted from CAD file:
| Language | Spanish |
| Drawing Type | Plan |
| Category | Mechanical, Electrical & Plumbing (MEP) |
| Additional Screenshots |
 |
| File Type | dwg |
| Materials | Concrete, Other |
| Measurement Units | |
| Footprint Area | |
| Building Features | Deck / Patio, Car Parking Lot, Garden / Park |
| Tags | autocad, draft, drinking, DWG, einrichtungen, facilities, floor, gas, gesundheit, house, installation, isometric, l'approvisionnement en eau, la sant, layout, le gaz, machine room, maquinas, maschinenrauminstallations, plan, provision, wasser bestimmung, water |
