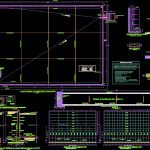
Water Reservoir DWG Block for AutoCAD
Plant of reservoir and accessories – Armed concrete – Cistern
Drawing labels, details, and other text information extracted from the CAD file (Translated from Spanish):
wall, floor level, variable width of wall, see detail of wall, own, with material, compacted, filling, reinforced, to reservoir, entrance, overflow, with direction to ravine, cleaning of sand trap, sand trap, dissipating slab, concrete wall , technical specifications, canastlla, wall joint projection, expansion joint, a-a cut, reinforced concrete slab, maximum water level, towards main channel, reservoir outlet system, gate valve, simple mesh, maximum level of stored water, cast iron, flanges, impact screen, handle, prefabricated lid, reboser pipe, overflow trough, reservoir outlet detail, reservoir outlet plant, storage height, free water edge, exterior face, face interior, compacted filling, with own material, compacted subbase, rod, trimming, detail of the typical reinforcement of walls of the reservoir, trimming, height of, screen, detail of geometry of walls of the reservoir, detail of the typical of walls, spraying, detail of the assembly of column for reservoir, polyurethane, elastic sealant of joints, compacted natural terrain, detail of joints between walls, detail of joints between floor slabs, detail of dissipating slab, assembly of staircase sailor, sailor ladder, shoe projection
Raw text data extracted from CAD file:
| Language | Spanish |
| Drawing Type | Block |
| Category | Industrial |
| Additional Screenshots |
 |
| File Type | dwg |
| Materials | Concrete, Other |
| Measurement Units | Metric |
| Footprint Area | |
| Building Features | |
| Tags | à gaz, accessories, agua, armed, autocad, block, cistern, concrete, DWG, gas, híbrido, hybrid, hybrides, l'eau, plant, reservoir, tank, tanque, wasser, water |

