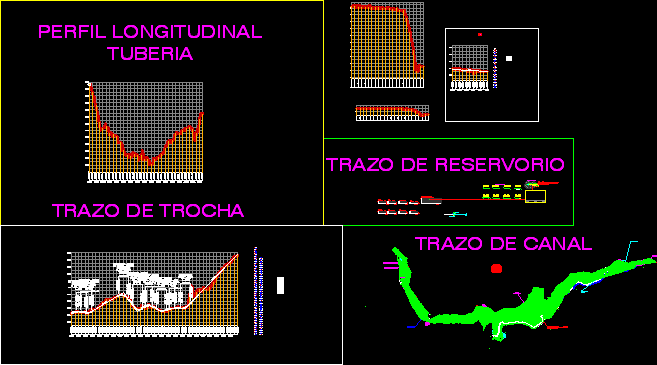
Water Reservoir DWG Detail for AutoCAD
Water Reservoir – Details
Drawing labels, details, and other text information extracted from the CAD file:
datum elev, name, pbase, pvgrid, pegct, pfgct, pegc, pegl, pegr, pfgc, pgrid, pgridt, right, peglt, pegrt, pdgl, pdgr, xfg, xeg, xfgt, xegt, xgrid, xgridt, projectname, fill, cut, station, square meters, cubic meters, volumes, areas, cumulative volumes, group, section, planta oreganera, canal esistente, acequia, ali, left, alif final, perfil longitudinal, secciones proyecto reservorio, finaal, anclaje de geotextil y geomenbrana, perfil longitudinal seccion tipo del reservorio, canal, desarenador, eje, tubo, perfil longitudinal tuberia, canal fin, eje final de canal trapesoidal, canal final, eje trocha, trazo de trocha, trazo de reservorio, trazo de canal, segundo alineamiento derolos, alineamiento final, alineam seg borogueña
Raw text data extracted from CAD file:
| Language | English |
| Drawing Type | Detail |
| Category | Roads, Bridges and Dams |
| Additional Screenshots |
|
| File Type | dwg |
| Materials | Other |
| Measurement Units | Metric |
| Footprint Area | |
| Building Features | |
| Tags | autocad, dam, DETAIL, details, DWG, hydroelectric, reservoir, water |
