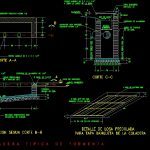
Water Sewer DWG Block for AutoCAD
Drain sewer
Drawing labels, details, and other text information extracted from the CAD file (Translated from Spanish):
Elevation according to court, Plant according to court, pending, Iron angle of, Flattened with mortar, Cms., Vars from, cement, Soil fill, Flattened with mortar, cement, Soil fill, Stirrups of wire rod, Cap in rainy weather, Hook to raise the, Discharge, Pipe protection, Concrete dala for, Ground fill hundred., Iron angle of, of the, concrete, Vars Cms., Floor level, Bench level, Partition wall, Filled with, Vars from, Stirrups of wire of, Of mts., Pre-cast slabs, Minimum cms., variable, Cover, Pre-glazed slab detail, cut, Vars Of cms., Flattened with mortar, pavement, All along the mouth, Iron angle of, Seat cover, Sheet cover, Cylindrical, Hinges, Of cms., Partition wall, Stirrups of wire rod, Dala, Compiler capacity calculation, Depending on the strut on the pavement, Supply of steel, Cement floor, Iron angle of mm., Of reinforcement of:, Flattened with mortar, concrete, With cement mortar, Seamstress template, Length of coladera, Number of sections, excavation, L.p., Total sections of, Hole condition, L.p., For each tranche of, Spill condition, tight, Capacity of the coladera, L.p., Total sections of, L.p., For each tranche of
Raw text data extracted from CAD file:
| Language | Spanish |
| Drawing Type | Block |
| Category | Water Sewage & Electricity Infrastructure |
| Additional Screenshots |
 |
| File Type | dwg |
| Materials | Concrete, Steel |
| Measurement Units | |
| Footprint Area | |
| Building Features | Car Parking Lot |
| Tags | autocad, block, drain, DWG, kläranlage, sewer, treatment plant, water |
