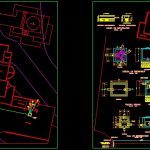
Water Supply House DWG Block for AutoCAD
Water Supply House
Drawing labels, details, and other text information extracted from the CAD file (Translated from Spanish):
it’s late, Trades, bedroom, bedroom., Bedrooms, kitchen., assistant., service., dinning room, lookout, lookout, Clothes, W.c., To dress, master bedroom., W.c., lookout., lookout, bedroom., jacuzzi., Camera insp., Camera insp., Camera insp., Camera insp., Fat trap, Camera insp., Camera insp., Septic tank supplied, by, distribution, Boxes of, Mts, pipeline, Open joint, Yee, Mts, dinning room, living room, Asadero, W.c., garage, Screened porch, Clothes, dinning room, assistant., Trades, Screened porch, living room, dinning room, it’s late, Bedrooms, service., kitchen., bedroom, bedroom., lookout, garage, W.c., Asadero, lookout., master bedroom., lookout, W.c., To dress, W.c., lookout, bedroom., jacuzzi., Comes from network, Exterior, accountant, Of pressure, check valve, check, Heater, key of, He passed, key of, He passed, key of, He passed, key of, He passed, key of, He passed, key of, study, Concrete cap, Reinforcement amb.sent., Waterproof, concrete, Canyon in, variable, plant, variable, Affirmed compacted, Cleaning floor, Inspection chamber, section, scale, Bone stone filter, plant, Comes from kitchen, Fat trap, Cleaning floor, Affirmed compacted, Bone stone filter, section, scale, Go septic tank, Concrete cap, Reinforcement amb.sent., Cleaning adapter, support, N. Water, Pvc, Waterproof, concrete, Pvc, Overflow, Reinforcement amb.sent., Concrete cap, concrete, Waterproof, Distribution box, scale, plant, partition, partition, variable, section, cross section, scale, longitudinal section, Ground level, Crushed, Earth, Eternit weave, Cover gasket, Ground level, Earth, On waterproof terrain, Crushed, Infiltration field, Camera insp., sanitation, Hydraulic installations
Raw text data extracted from CAD file:
| Language | Spanish |
| Drawing Type | Block |
| Category | Water Sewage & Electricity Infrastructure |
| Additional Screenshots |
 |
| File Type | dwg |
| Materials | Concrete |
| Measurement Units | |
| Footprint Area | |
| Building Features | Garage, Car Parking Lot |
| Tags | autocad, block, distribution, DWG, fornecimento de água, house, hydraulic, kläranlage, l'approvisionnement en eau, Sanitary, supply, treatment plant, wasserversorgung, water |
