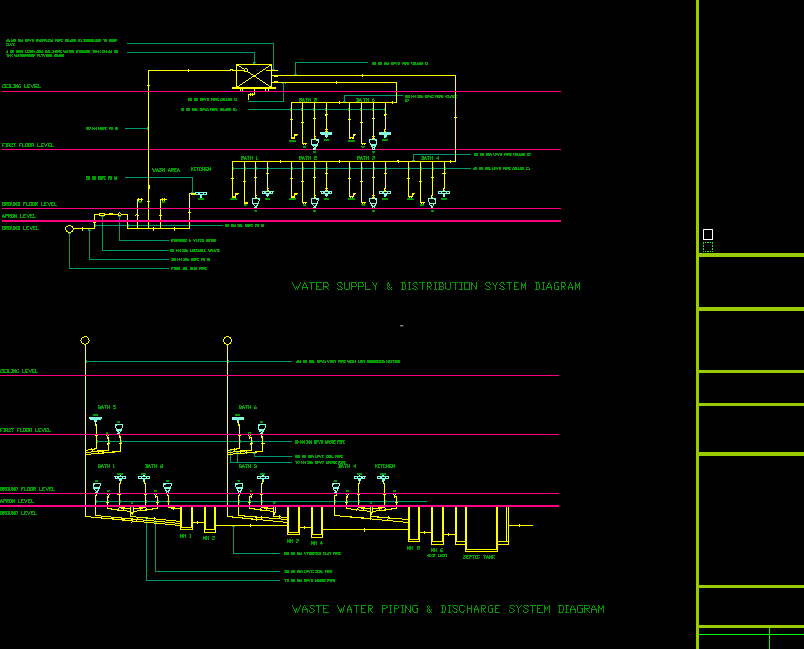
Water Supply And Sanitation DWG Block for AutoCAD
Pipe, sink, toilet, water supply
Drawing labels, details, and other text information extracted from the CAD file:
sexi recessed soap dish, ceramic glazed wall tiles to spec., padestal water closet to spec., semi recessed soap holder to spec., shower rose to spec., recessed toilet paper holder to spec., selected ceramic tiles floor finishes, section b-b’, h.w window frame, h.w fixed louvred window to manuf’s detail, staircase, h.w fixed louvred window, r.c lintol to engr’s detail, type, description, size, location, quantity, double leaf solid h.w decorative door, entrance, single leaf h.w flush door, alumn. framed sliding door, bedroom, closet, library, kitchen, storage, living area, balcony, bedroom, bathroom, hw frame casement tinted glass window, h.l h.w top hung tinted glass window, living area, library, kitchen, door schedule, window schedule, h.w door jamb, ‘macaidor’ nyatoh or equiv. decorative solid h.w panel door to arch’s approval, timber flush door, alumn. framed siliding door, stained glass, timber carving to manuf’s detail, toilet plan, roof detail, insulation, clay roof tiles, mortar, foundation pad, asbestos ceiling, ceiling level, first floor level, ground floor level, r.c beam, leakage proof, gutter, insulator, section a-a’, ground floor staircase plan, first floor staircase plan, down, typical wall detail, septic tank, basin, apron level, ground level, wash area, from jba main pipe, tap, shower
Raw text data extracted from CAD file:
| Language | English |
| Drawing Type | Block |
| Category | Mechanical, Electrical & Plumbing (MEP) |
| Additional Screenshots |
 |
| File Type | dwg |
| Materials | Concrete, Glass, Wood, Other |
| Measurement Units | Metric |
| Footprint Area | |
| Building Features | |
| Tags | autocad, block, DWG, einrichtungen, facilities, gas, gesundheit, l'approvisionnement en eau, la sant, le gaz, machine room, maquinas, maschinenrauminstallations, pipe, provision, Sanitation, sink, supply, toilet, wasser bestimmung, water, water supply |

