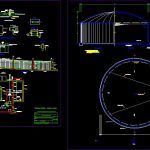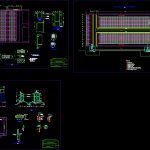
Water Treatment Plant – DWG Section for AutoCAD
Water Treatment Plant – Plants – Sections – Elevations – Details
Drawing labels, details, and other text information extracted from the CAD file (Translated from Spanish):
October, Luis language architecture construction of sanitation, Sedimentation treatment plant plan, owner:, draft:, flat:, design:, reviewed:, date, Ing.jorge fields, sheet:, Processing facilities, Cad:, Indicated, scale:, Foundation, room, dosage, Dosing of, aluminum sulfate, Arrival box, Arrival tube, Of raw water, meeting, Flocculator, detail, To drain, Channel section, Copper cap, Arrival tube, vertical, Rings, use, concrete, Interior tarrajeo on walls, Wooden spillway, Coagulant intake, your B. Pvc, splice, Tip., plant, Parshall arrival channel for fast mixing, cut, Arrival channel, detail, Aluminum sulfate meter, flexible hose, Nipple pvc rigid, of rubber, Packing, tank, Packing, Pcv washer, Pcb threaded nipple, locknut, Pipe to the point of application, How much of, Dosing, Pvc tube, Holes, Plant detail, Parshall, Of the dispenser, Cursory application, cut, Holes, Dosage of aluminum sulphate, Drain off, air duct, detail, Eternit tank, float, Pcv tube, Polyethylene, flexible tube, Hole of, float, Pvc tube, Slot in, wall, background, channel of, Taco, wood, gray, Calamine, Stuffed with sand, Background trough, Sifted, Lateral flocculator slot, detail, Flocculating anchorage channel, detail, Gray calamine, Sand filling, Sifted, Floor flocculator bottom, section, plant, Corrugated iron, Threaded washer, Nut, detail, Guide slot for, Wood from landfills, Anchorages, splice, Comes from parshall, wooden frame, Anchoring angle, Flocculator, section, Tip, detail, higher, Filter input, Filter output, lower, House of chlorination, Chlorination chamber, your B. departure, treated water, Duct of, harvest, Of treated water, Maximum level of washing, Dirty filter level, Clean filter level, Flocculating structures, Tub connector, Wash down, Water wash reduction channel, distribution channel, Settler, drainpipe, Horizontal rto., Output channel, your B. Chlorine, Settler, section, Nipples of, Separating detail of decanter plates, Metal railing, Plates a.c., Tip., channel of, entry, splice, your B. Of drainage, Flocculator, steel, section, elevation, Typical, Structures reser. Elevations., To do half a radio cloth on the edge, In both cases use waterproofing additive in the propaganda recommended by the manufacturer, Hrs. With thin-walled cm thick blend, With mixture of thick finished striped, Inwardly taper cuba bottom slab in two layers, Exterior tarpaulin dome with thick blend finely brushed finish., Rings, Stirrups: not allowed, Shoes, Bottom slab, Circular beam, splice, horizontal:, Rings, Cuba, Dome, allowed, Vertical: no, Radial nose allows, Bottom slab, Free cuba, covering, Dome in, in construction, Common clay, ground, False foundation, Bottom slab, concrete, steel, beam, Specifications, cut, detail, Zapata cuba, Construction gasket, Supercast watafol, Pvc water breaks, Emptying out, Before proceeding, Rough treat it, Leave surface, Copper mesh, soldier, Wire hook, Diameter of, Unions over, Ventilation detail, plant, Valves, Shed, Hollow with metal lid, Sailor ladder, Ceiling projection, Shoe line, Ceiling projection, Gasket line, Artifice, Income projection, Output hopper, Roof ventilation, In corners encounters, Weld, Slab emptying sequence, Common clay sand, From fc, Emptying false shapes, Clear excavations, Circular armor, southern, Radial, Bend, Radial, see detail, Free coating, see detail, guard, Beam level, water level, Single concrete screed, Fc ‘, meeting, False shoe, Fc ‘, False concrete floor, Output hopper, water level, Security perimeter., Coronation to eliminate rainwater of preference, Concrete mortar to cut leaks, That compromise the addition must have siege, Contour of the reservoir will be built ditches of, The sides to the height of the upper slope. to the, Once the construction is completed, the, note:, radial, Rings, radial, Shoe projection, Fold down, Armor of the dome, Cross in, Overflow, plant, section, typical, Hollow reinforcement in the, Tub for overflow pipe, Fold horizontally, Cut by tubes, Ext. From the wall, Additional side armor, Beam projection, Shoe projection, Output hopper, Bend, Edge joist, Edge joist, Beam sill, Filling expansion joint, With plaster mix, Lightened roof, Valve stand, plant, Rto., Tip., Elev. Typical column, Esc .:, section, lightened slab, Npt, section, Esc .:, Rings, Radial, section, Metered
Raw text data extracted from CAD file:
| Language | Spanish |
| Drawing Type | Section |
| Category | Water Sewage & Electricity Infrastructure |
| Additional Screenshots |
   |
| File Type | dwg |
| Materials | Aluminum, Concrete, Steel, Wood |
| Measurement Units | |
| Footprint Area | |
| Building Features | A/C, Car Parking Lot |
| Tags | autocad, details, DWG, elevations, kläranlage, plant, plants, section, sections, treatment, treatment plant, water |

