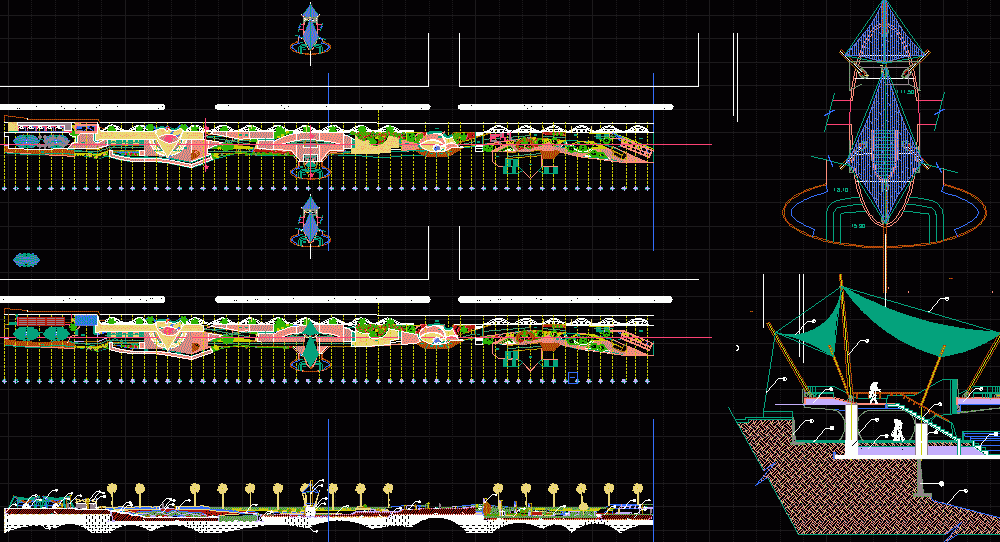
Waterfront Esplanade DWG Section for AutoCAD
Plan, sections, facades and implementation.
Drawing labels, details, and other text information extracted from the CAD file (Translated from Spanish):
symbology, cyclopean concrete wall, geofon filling and compaction, existing soil strata, square rectangular mascare, h.a structural wall and confi., expanded polystyrene slab, ramps and stairs h. a., fabric and pvc conglomerate canvas, ha column, stainless steel tension cables, translucent polycarbonate sheets, ha perimeter ring, guadua cane structure, masonry, champagne type plaster, cascade with enchape stone, subfloor has, wall of seat, wall of confinement and jardinera, pergolas, implantacion malecon of santa rosa, cut long. a- a ‘, long cut. b-b ‘, university, guayaquil, faculty, architecture, urban planning, project workshop, blueprint i, malecon santa rosa, theme :, arq. ruth urdiales, teacher:, carol pacheco vidal, students :, pedro nivelo flores, rodinson bonilla yoza, semester :, group :, scale :, date :, lamina, proposal for the, of salinas, contains :, sixth, cuts, implantacion general, several, aa ‘bb’
Raw text data extracted from CAD file:
| Language | Spanish |
| Drawing Type | Section |
| Category | Transportation & Parking |
| Additional Screenshots |
 |
| File Type | dwg |
| Materials | Concrete, Masonry, Steel, Other |
| Measurement Units | Metric |
| Footprint Area | |
| Building Features | |
| Tags | autocad, doca, dock, DWG, facades, hafen, implementation, kai, plan, port, porto de cais, quai, seaport, section, sections, waterfront, wharf |
